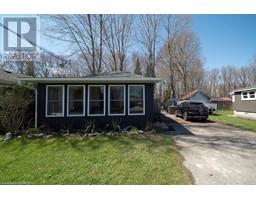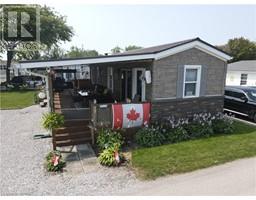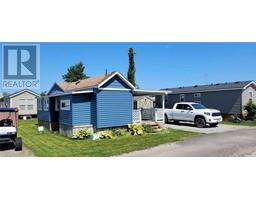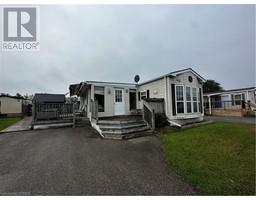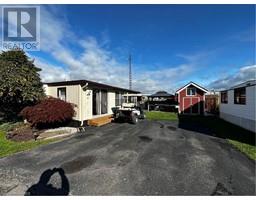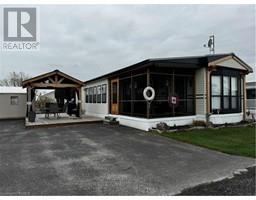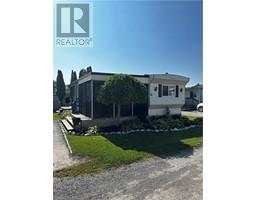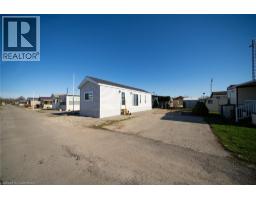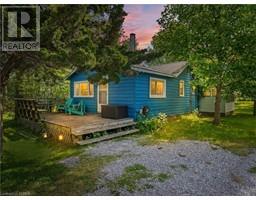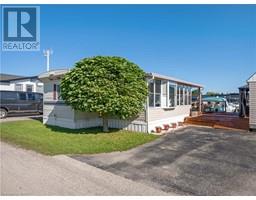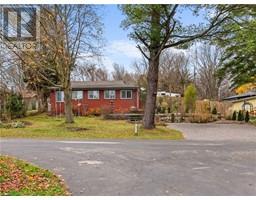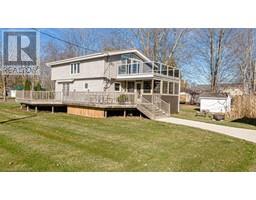92 CLUBHOUSE Road Unit# 32 Turkey Point, Turkey Point, Ontario, CA
Address: 92 CLUBHOUSE Road Unit# 32, Turkey Point, Ontario
Summary Report Property
- MKT ID40595512
- Building TypeMobile Home
- Property TypeSingle Family
- StatusBuy
- Added27 weeks ago
- Bedrooms2
- Bathrooms1
- Area700 sq. ft.
- DirectionNo Data
- Added On18 Jun 2024
Property Overview
A great opportunity to enjoy Cottage Lake Life at a fraction of the cost. Professionally Renovated, Glendette 363 Cottager Park Model Trailer with custom built addition. Located in MacDonald Turkey Point Marina, Canada’s largest freshwater marina you can enjoy everything Turkey Point Beach has to offer along with having your own boat dock steps across the way. This is a modern, spacious, well-appointed trailer with room for the entire Family. With 2 full bedrooms and a single bunk, there is sleeping room for 8 people! With additional sleeping in the separate bunkie loft for kids! Family room allows plenty of space to spread out and relax. Full size kitchen with all upgraded appliances needed for entertaining guests. Fully tiled washroom with beach stone shower floor and rain shower head give a relaxing feel. Large covered porch area with dinning table to stay in the shade, along with an even larger rear deck and bar area to lay in the Sun! This beautifully landscaped trailer has parking for 2 vehicles. A large garden shed, and a cobble stone drive provides extra space for toys. The trailer includes propane furnace and A/C for all season’s spring to fall. Furnished and Turn-key. (id:51532)
Tags
| Property Summary |
|---|
| Building |
|---|
| Land |
|---|
| Level | Rooms | Dimensions |
|---|---|---|
| Main level | 4pc Bathroom | 9'0'' x 9'0'' |
| Family room | 9'0'' x 9'0'' | |
| Living room | 9'0'' x 9'0'' | |
| Kitchen | 9'0'' x 9'0'' | |
| Bedroom | 9'0'' x 9'0'' | |
| Bedroom | 9'0'' x 9'0'' |
| Features | |||||
|---|---|---|---|---|---|
| Paved driveway | Country residential | Ductless | |||
| Wall unit | |||||




























