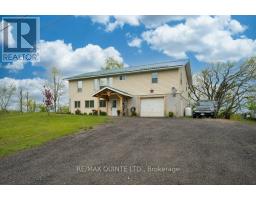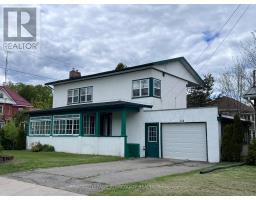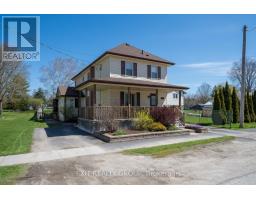335 KATHERINE Street Tweed (Village), Tweed, Ontario, CA
Address: 335 KATHERINE Street, Tweed, Ontario
Summary Report Property
- MKT ID40564639
- Building TypeHouse
- Property TypeSingle Family
- StatusBuy
- Added23 weeks ago
- Bedrooms3
- Bathrooms2
- Area1687 sq. ft.
- DirectionNo Data
- Added On16 Jun 2024
Property Overview
Discover this delightful bungalow, perfectly situated in the vibrant heart of the village. Brimming with natural light and meticulously cared for, this home features a versatile finished basement that opens up to a generous covered patio in summer and carport in winter. Two cozy gas fireplaces ('17) grace both levels, ensuring year-round comfort. Outside, you'll find a thoughtfully designed landscape with a secure fenced in area for playing or pets, a handy garden shed, and a quaint stone patio. Recent enhancements include new roof shingles in ('17), stylish vinyl flooring in ('19), updated toilets in ('20), and a fresh coat of paint ('19-'23). This prime location offers the convenience of a short walk to local amenities such as grocery stores, schools, parks, and more. The basement, with its ground-level third bedroom, bathroom, and separate entrance, offers exciting potential for flexible living arrangements. Come and experience the unique charm and possibilities this home has to offer! EXTRAS: Built-in garage being used as workshop with cedar closet but could be converted back to a garage. Natural Gas Fireplaces Heat the Whole Home. Chain Link Fence w/ 2 Gates ('19). Plenty of Parking. (id:51532)
Tags
| Property Summary |
|---|
| Building |
|---|
| Land |
|---|
| Level | Rooms | Dimensions |
|---|---|---|
| Lower level | 2pc Bathroom | Measurements not available |
| Recreation room | 19'2'' x 12'7'' | |
| Bedroom | 8'9'' x 10'11'' | |
| Main level | 4pc Bathroom | Measurements not available |
| Bedroom | 9'2'' x 12'1'' | |
| Primary Bedroom | 11'3'' x 11'1'' | |
| Eat in kitchen | 15'3'' x 13'0'' | |
| Living room | 19'8'' x 13'3'' |
| Features | |||||
|---|---|---|---|---|---|
| Corner Site | Visual exposure | Conservation/green belt | |||
| Paved driveway | Attached Garage | Carport | |||
| Dryer | Freezer | Refrigerator | |||
| Stove | Washer | None | |||






















































