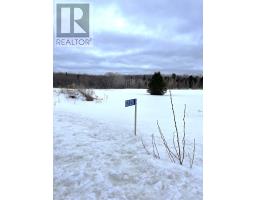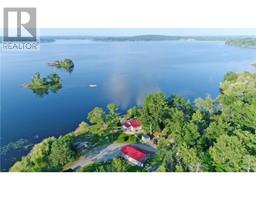745 OTTER CREEK ROAD, Tweed, Ontario, CA
Address: 745 OTTER CREEK ROAD, Tweed, Ontario
Summary Report Property
- MKT IDX9391711
- Building TypeHouse
- Property TypeSingle Family
- StatusBuy
- Added9 weeks ago
- Bedrooms3
- Bathrooms2
- Area0 sq. ft.
- DirectionNo Data
- Added On09 Dec 2024
Property Overview
Welcome to this truly unique & rustic retreat, offering 47.4 acres of natural beauty. Tucked away hidden from the road for complete privacy, is a one-of-a-kind octagon-shaped log home, full of charm & character. The centerpiece is a wood-burning fireplace that adds warmth & comfort to the space. This home exudes a very rustic, authentic vibe which provides all the essentials for a peaceful & wholesome lifestyle. Just a few steps up from the main level is a primary bedroom with access to a private screened porch, while two additional bedrooms are found on the lower level. The property has undergone several recent upgrades to enhance functionality & convenience, including a new private driveway, buried hydro line, upgraded 200-amp electrical service with a new panel, a new water pump, & water filtration system with UV light & filter. The home is also equipped with a new furnace & more. The detached 2-car garage w loft provides plenty of storage space, while the surrounding land offers peace, tranquility & a connection to nature that's hard to find elsewhere. All of this is set amongst mature trees & features a marsh at the backside of the acreage, the property offers plenty of opportunities to observe and photograph wildlife in their natural habitat. (id:51532)
Tags
| Property Summary |
|---|
| Building |
|---|
| Land |
|---|
| Level | Rooms | Dimensions |
|---|---|---|
| Lower level | Bedroom | 4.038 m x 2.268 m |
| Bedroom | 4.038 m x 2.268 m | |
| Main level | Laundry room | 2.48 m x 3.596 m |
| Dining room | 3.763 m x 5.77 m | |
| Living room | 5.381 m x 9.502 m | |
| Bathroom | 1.313 m x 1.769 m | |
| Bathroom | 2.742 m x 1.56 m | |
| Bedroom | 4.083 m x 4.61 m | |
| Sunroom | 1.938 m x 4.584 m |
| Features | |||||
|---|---|---|---|---|---|
| Wooded area | Wetlands | Detached Garage | |||
| Dryer | Refrigerator | Stove | |||
| Washer | Separate entrance | ||||




















































