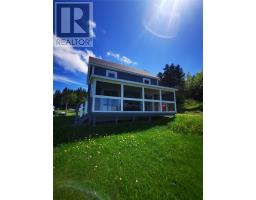3 Randell's Lane, Twillingate, Newfoundland & Labrador, CA
Address: 3 Randell's Lane, Twillingate, Newfoundland & Labrador
Summary Report Property
- MKT ID1276458
- Building TypeHouse
- Property TypeSingle Family
- StatusBuy
- Added13 weeks ago
- Bedrooms4
- Bathrooms2
- Area1311 sq. ft.
- DirectionNo Data
- Added On22 Aug 2024
Property Overview
Set on a quiet lane in the heart of Twillingate with trails out your back door, this home has so much potential. Focus on the space, as you enter into the back porch leading to what is currently an eat-in kitchen area but could easily be converted into a large kitchen with walk-in pantry. Off one end of the kitchen was a bedroom but is now a large laundry room. The other end leads to the dining, living room and bathroom. Off the middle of the living room are stairs leading to two upstairs bedrooms. Follow through the living room, which is filled with natural light and views of Twillingate Harbour, to the two main level, large bedrooms and another full bathroom. The main house has an unfinished basement with an oil and wood furnace, but neither are in use. The main floor bedrooms and bath were built 12 years ago, and under that is a crawl space. (id:51532)
Tags
| Property Summary |
|---|
| Building |
|---|
| Land |
|---|
| Level | Rooms | Dimensions |
|---|---|---|
| Second level | Bedroom | 10x10 |
| Bedroom | 10x10 | |
| Main level | Laundry room | 11x9.5 |
| Bedroom | 12x12 | |
| Bath (# pieces 1-6) | 9x5 | |
| Bedroom | 12x12 | |
| Bath (# pieces 1-6) | 8x6 | |
| Dining room | 10x10 | |
| Living room | 18x14 | |
| Not known | 13.5x11 & 8x8 | |
| Foyer | 8x5 |
| Features | |||||
|---|---|---|---|---|---|
| Refrigerator | Stove | Washer | |||
| Dryer | |||||

















































