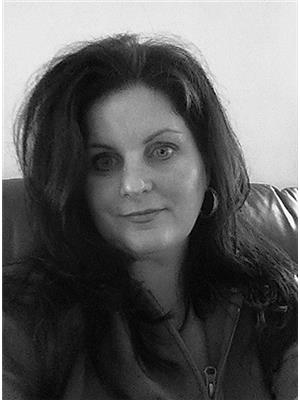18 Moore Road, Tyne Valley, Prince Edward Island, CA
Address: 18 Moore Road, Tyne Valley, Prince Edward Island
Summary Report Property
- MKT ID202413575
- Building TypeHouse
- Property TypeSingle Family
- StatusBuy
- Added25 weeks ago
- Bedrooms3
- Bathrooms1
- Area1076 sq. ft.
- DirectionNo Data
- Added On13 Aug 2024
Property Overview
Welcome to 18 Moore Road , Victoria West. Beautiful private property with 4 full acres. This home is very well landscaped with lots of planted trees, shrubs and gardens. This property has a house, mini home and 40 x80 wired shop. The property would be perfect for a hobby farm. It would also make a perfect family home with a great space to work on vehicles, woodworking, keep horses, lots of potential here. Just 20 minutes from Summerside. This property sits on 4 full acres, The house is a 3 bedroom one bath and has seen many recent updates. New steel roof, heat pumps, some new windows, new patio door, some new flooring . There is also a 2 bedroom 1 bath mini home on the property that could accommodate guests or sell off to be moved. The mobile home has a heat pump, 4 new windows, and a new roof 2 years ago. This home also has a waterview from the back yard, is close to 4 x 4 trails and has beach access just down the road. Minutes to Richmond, Ellerslie, Tyne Valley or Wellington. (id:51532)
Tags
| Property Summary |
|---|
| Building |
|---|
| Level | Rooms | Dimensions |
|---|---|---|
| Second level | Primary Bedroom | 19 x 13 |
| Bedroom | 9 x 5.2 | |
| Bedroom | 10 x 10 | |
| Bath (# pieces 1-6) | 9 x 5.2 | |
| Main level | Living room | 25 x 12.6 |
| Dining room | 12 x 9.6 | |
| Kitchen | 10 x 10 |
| Features | |||||
|---|---|---|---|---|---|
| Level | Detached Garage | Gravel | |||
| Range | Dishwasher | Dryer | |||
| Freezer | Microwave | ||||
























