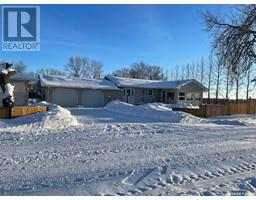9 Day STREET, Tyvan, Saskatchewan, CA
Address: 9 Day STREET, Tyvan, Saskatchewan
Summary Report Property
- MKT IDSK995518
- Building TypeHouse
- Property TypeSingle Family
- StatusBuy
- Added5 weeks ago
- Bedrooms2
- Bathrooms1
- Area1036 sq. ft.
- DirectionNo Data
- Added On10 Feb 2025
Property Overview
TWO HOMES FOR THE PRICE OF ONE in the charming town of Tyvan! Offering two homes on a fully fenced lot with mature trees, privacy hedges, and endless potential. The main bungalow (1,039 sq. ft.) is newly shingled and renovated, featuring electric baseboard heat, existing ductwork with natural gas service, and the potential for solar panels. It includes 2 bedrooms, 1 bathroom, a laundry room, and a crawl space with a water pump and heat-taped waterline. The private well was installed 8 years ago. Outside, enjoy a fishpond with a waterfall, a bricked patio, and two storage sheds. The heritage two-story home (approx. 1,800 sq. ft.) is a fixer-upper with great bones, currently used for storage. The main floor includes a kitchen, dining room, and living room, while the upper level has 4 bedrooms and a bathroom. A large attic and concrete basement provide additional space. New shingles will be needed soon. The spacious yard features a fenced area for chickens or goats, multiple sheds (one with an attached kennel), and a tiki-themed treehouse with a slide. This is an incredible opportunity to own two homes for less than the price of one! Live in one while restoring the other, rent one out, or enjoy the extra space. (id:51532)
Tags
| Property Summary |
|---|
| Building |
|---|
| Land |
|---|
| Level | Rooms | Dimensions |
|---|---|---|
| Main level | Kitchen | 13'10 x 9'8 |
| Dining room | 13'10 x 11'10 | |
| Living room | 15'10 x 13'3 | |
| Bedroom | 13'1 x 9'4 | |
| Bedroom | 9'8 x 9'1 | |
| 4pc Bathroom | 9'8 x 4'11 | |
| Laundry room | 13' x 8'4 |
| Features | |||||
|---|---|---|---|---|---|
| Treed | Corner Site | Parking Space(s)(2) | |||
| Window Coverings | Hood Fan | Storage Shed | |||




















































