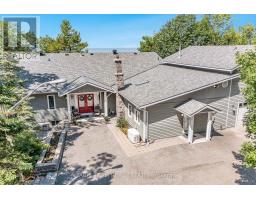12 LINCOLN Place Markham, UNIONVILLE, Ontario, CA
Address: 12 LINCOLN Place, Unionville, Ontario
Summary Report Property
- MKT ID40632902
- Building TypeHouse
- Property TypeSingle Family
- StatusBuy
- Added14 weeks ago
- Bedrooms5
- Bathrooms5
- Area4214 sq. ft.
- DirectionNo Data
- Added On13 Aug 2024
Property Overview
Top 5 Reasons You Will Love This Home: 1) Spacious family home nestled at the end of a quiet court in the heart of Unionville adjacent to the picturesque Lincoln Park and falls within the prestigious Markville PS School District, minutes to the 407, two GO stations, and the future York University campus 2) Enjoy the fresh updates throughout the home, including all new appliances (2022), a renovated upper level bathroom (2023), a stylish main level bathroom (2024), a renovated laundry room (2024) with a new washer and dryer, a newly paved driveway (2024), and an inviting new front door (2024) 3) Entertainer’s backyard perfect for hosting gatherings with its in-ground, heated bromine pool, a freshly stained, two tiered cedar deck, and ample privacy for relaxing and socializing 4) Hosting five bedrooms, including an expansive primary bedroom with a spacious walk-through closet, a luxury 6-piece ensuite, and a Jacuzzi tub for ultimate relaxation 5) Fully finished basement featuring a large family room, a bar, an additional bedroom, and extensive storage space. Visit our website for more detailed information. (id:51532)
Tags
| Property Summary |
|---|
| Building |
|---|
| Land |
|---|
| Level | Rooms | Dimensions |
|---|---|---|
| Second level | 3pc Bathroom | Measurements not available |
| Bedroom | 14'1'' x 11'4'' | |
| Bedroom | 17'8'' x 12'10'' | |
| Bedroom | 17'8'' x 12'11'' | |
| Full bathroom | Measurements not available | |
| Primary Bedroom | 22'3'' x 13'2'' | |
| Basement | Laundry room | 11'2'' x 7'5'' |
| 2pc Bathroom | Measurements not available | |
| 4pc Bathroom | Measurements not available | |
| Bedroom | 17'1'' x 10'9'' | |
| Other | 9'10'' x 5'0'' | |
| Recreation room | 24'8'' x 23'8'' | |
| Main level | 3pc Bathroom | Measurements not available |
| Office | 12'5'' x 11'2'' | |
| Family room | 19'5'' x 14'5'' | |
| Living room | 15'5'' x 13'0'' | |
| Dining room | 15'11'' x 13'0'' | |
| Eat in kitchen | 17'9'' x 16'11'' |
| Features | |||||
|---|---|---|---|---|---|
| Paved driveway | Attached Garage | Dishwasher | |||
| Dryer | Refrigerator | Stove | |||
| Washer | Central air conditioning | ||||






















































