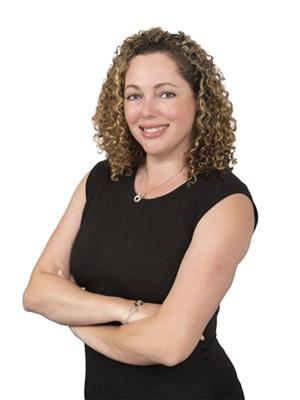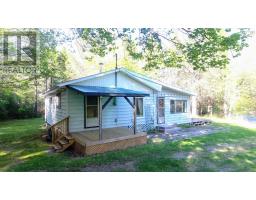50 Lilypad Lane, Upper Ohio, Nova Scotia, CA
Address: 50 Lilypad Lane, Upper Ohio, Nova Scotia
Summary Report Property
- MKT ID202406431
- Building TypeHouse
- Property TypeSingle Family
- StatusBuy
- Added2 weeks ago
- Bedrooms5
- Bathrooms3
- Area2400 sq. ft.
- DirectionNo Data
- Added On06 Jan 2025
Property Overview
Welcome to this stunning lakefront property situated on 4.1 acres offering breathtaking views of Jones Lake. Perched high on the hill this home provides a picturesque setting. The 2400 square-foot new construction home was completed in 2023 ensuring modern comforts and style. Designed with westerly views over the lake this property is perfect for large families or those seeking a space for a nanny suite. With 5 bedrooms and 2 1/2 bathrooms there's ample space for everyone. The large family room and abundant windows create an inviting atmosphere, allowing you to enjoy the beautiful surroundings. The walkout basement of this home offers even more possibilities with a second laundry suite and plumbing in place for a full second kitchen or bar kitchen. You have the flexibility to customize the space to suit your needs. In addition, the house features an upper and lower driveway, making it easy to convert the unit into two separate apartments, if desired. Don't miss the opportunity to own this versatile and breathtaking lakefront property with its expansive land, stunning views, and flexible. (id:51532)
Tags
| Property Summary |
|---|
| Building |
|---|
| Level | Rooms | Dimensions |
|---|---|---|
| Lower level | Family room | 18.10 x 22.7 |
| Storage | 5.10 x 10.11 | |
| Other | 19.6 x 3.6 | |
| Utility room | 12.5 x 4.10 | |
| Bath (# pieces 1-6) | 10 x 4.10 | |
| Bedroom | 12.8 x 9 | |
| Bedroom | 12.9 x 9 | |
| Bedroom | 11.8 x 8.8 | |
| Main level | Foyer | 7.5 x 8.7 |
| Living room | 17.2 x 17.4 | |
| Kitchen | 12 x 11.4 | |
| Bath (# pieces 1-6) | 9.4 x 5.1 | |
| Other | 12.8 x 4.10 | |
| Bedroom | 9.10 x 9.10 | |
| Primary Bedroom | 11.8 x 13.2 | |
| Ensuite (# pieces 2-6) | 7 x 5 | |
| Laundry room | 5.1 x 6 | |
| Storage | 6.11 x 7.5 |
| Features | |||||
|---|---|---|---|---|---|
| Treed | Sloping | Gravel | |||
| Stove | Dishwasher | Dryer | |||
| Washer | Refrigerator | Walk out | |||
| Central air conditioning | Heat Pump | ||||

























































