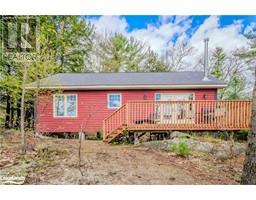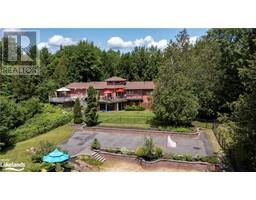831 OLD MUSKOKA Road Stephenson, Utterson, Ontario, CA
Address: 831 OLD MUSKOKA Road, Utterson, Ontario
3 Beds2 Baths2096 sqftStatus: Buy Views : 565
Price
$609,900
Summary Report Property
- MKT ID40632755
- Building TypeHouse
- Property TypeSingle Family
- StatusBuy
- Added14 weeks ago
- Bedrooms3
- Bathrooms2
- Area2096 sq. ft.
- DirectionNo Data
- Added On13 Aug 2024
Property Overview
A stunning house conveniently located between Port Sydney and Huntsville in a country setting and multi generational location right across the road from a field on a quiet road. This home features a sun-filled open concept great room, an oversize primary bedroom (2 bedrooms converted to one), a full size main bathroom with laundry facility and a soaker tub, all new flooring 2024, new roof (2024), new furnace (2024), bright lower-level with a separate entrance for rental potential with 2nd kitchen and a bedroom and an office room and a full bathroom and tons of storage in the utility room. (id:51532)
Tags
| Property Summary |
|---|
Property Type
Single Family
Building Type
House
Storeys
1
Square Footage
2096 sqft
Subdivision Name
Stephenson
Title
Freehold
Land Size
0.447 ac|under 1/2 acre
Built in
1970
Parking Type
Detached Garage
| Building |
|---|
Bedrooms
Above Grade
2
Below Grade
1
Bathrooms
Total
3
Interior Features
Appliances Included
Dishwasher, Dryer, Refrigerator, Water meter, Washer, Gas stove(s)
Basement Type
Full (Partially finished)
Building Features
Features
Crushed stone driveway, Country residential, Sump Pump, In-Law Suite
Foundation Type
Block
Style
Detached
Architecture Style
Raised bungalow
Square Footage
2096 sqft
Rental Equipment
Propane Tank
Fire Protection
Smoke Detectors
Heating & Cooling
Cooling
Window air conditioner
Heating Type
Forced air
Utilities
Utility Type
Electricity(Available),Telephone(Available)
Utility Sewer
Septic System
Water
Dug Well
Exterior Features
Exterior Finish
Vinyl siding
Parking
Parking Type
Detached Garage
Total Parking Spaces
4
| Land |
|---|
Other Property Information
Zoning Description
RR
| Level | Rooms | Dimensions |
|---|---|---|
| Basement | Laundry room | 13'10'' x 11'5'' |
| Bedroom | 14'8'' x 10'7'' | |
| 3pc Bathroom | 6'0'' x 5'11'' | |
| Office | 11'0'' x 9'0'' | |
| Living room/Dining room | 27'9'' x 10'8'' | |
| Kitchen | 11'5'' x 9'5'' | |
| Main level | 4pc Bathroom | 8'3'' x 8'1'' |
| Bedroom | 11'6'' x 7'2'' | |
| Primary Bedroom | 18'9'' x 11'4'' | |
| Foyer | 13'5'' x 3'4'' | |
| Kitchen | 17'0'' x 9'0'' | |
| Living room | 16'0'' x 13'6'' |
| Features | |||||
|---|---|---|---|---|---|
| Crushed stone driveway | Country residential | Sump Pump | |||
| In-Law Suite | Detached Garage | Dishwasher | |||
| Dryer | Refrigerator | Water meter | |||
| Washer | Gas stove(s) | Window air conditioner | |||



































































