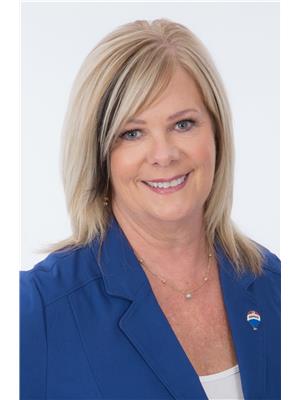4624 Beaudelaire Court, Valley East, Ontario, CA
Address: 4624 Beaudelaire Court, Valley East, Ontario
Summary Report Property
- MKT ID2118440
- Building TypeHouse
- Property TypeSingle Family
- StatusBuy
- Added14 weeks ago
- Bedrooms3
- Bathrooms2
- Area0 sq. ft.
- DirectionNo Data
- Added On11 Aug 2024
Property Overview
Welcome to 4624 Beaudelaire Court, a peaceful cul-de-sac location. This charming raised ranch home boasts an open concept design with hardwood and tile flooring throughout the main floor. The home features three spacious bedrooms, including a master bedroom with a cheater ensuite complete with a corner shower and luxurious soaker tub. The lower level offers a second bathroom, an office/den space, and a generous family room that leads out to the private fenced-in yard. Outside, you'll find an above ground pool, a gazebo by a stone fire pit, and a spacious solarium with a hot tub for your relaxation. The large pie-shaped lot provides ample space for all your outdoor toys, such as quads, boats, and RVs. Don't miss out on the chance to make this fantastic home your own, as it truly shows pride of ownership. Note: all appliances are included New Shingles installed summer 2024 (id:51532)
Tags
| Property Summary |
|---|
| Building |
|---|
| Land |
|---|
| Level | Rooms | Dimensions |
|---|---|---|
| Lower level | Laundry room | 10 x 8.5 |
| Den | 13.7 x 7.10 | |
| Family room | 18.7 x 29.9 | |
| Main level | Primary Bedroom | 13.6 x 14.4 |
| Bedroom | 11.5 x 10.4 | |
| Bedroom | 11.5 x 11.10 | |
| Living room | 11.9 x 17 | |
| Dining room | 15 x 9.11 | |
| Kitchen | 15 x 9.2 |
| Features | |||||
|---|---|---|---|---|---|
| Attached Garage | Air exchanger | Central air conditioning | |||


















































