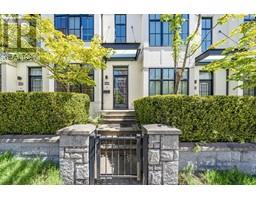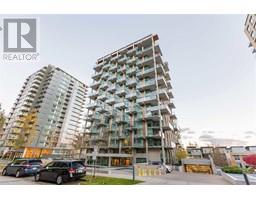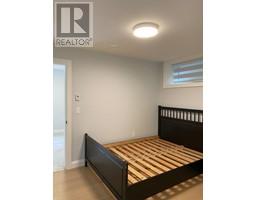523 1777 W 7TH AVENUE, Vancouver, British Columbia, CA
Address: 523 1777 W 7TH AVENUE, Vancouver, British Columbia
1 Beds1 BathsNo Data sqftStatus: Rent Views : 427
Price
$2,690
Summary Report Property
- MKT IDR2948964
- Building TypeApartment
- Property TypeSingle Family
- StatusRent
- Added7 weeks ago
- Bedrooms1
- Bathrooms1
- AreaNo Data sq. ft.
- DirectionNo Data
- Added On05 Dec 2024
Property Overview
530 sq. ft. 1-bedroom condo with a den, flex room, and laminate floors throughout. The rectangular layout maximizes space with no hallways, creating a spacious feel. The open living-dining area connects to a gourmet kitchen featuring stone countertops, breakfast bar, high-gloss two-toned cabinets, built-in appliances, a gas cooktop, and under-cabinet lighting. The bedroom has a closet, sliding doors to the living room, and access to the den with glass walls. The flex room by the kitchen serves as storage, a shoe room, or a walk-in closet. The 4-piece bathroom includes a stone counter, high-gloss vanity, tiled tub surround, and deep soaker tub. Rent includes 1 parking stall and a storage locker. (id:51532)
Tags
| Property Summary |
|---|
Property Type
Single Family
Building Type
Apartment
Square Footage
530 sqft
| Building |
|---|
Bathrooms
Total
1
Interior Features
Appliances Included
Dishwasher, Refrigerator
Building Features
Square Footage
530 sqft
Building Amenities
Laundry - In Suite
Parking
Total Parking Spaces
1
| Features | |||||
|---|---|---|---|---|---|
| Dishwasher | Refrigerator | Laundry - In Suite | |||



































