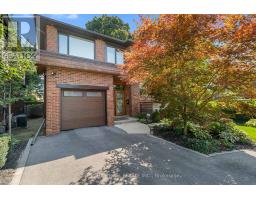38 WORTH BOULEVARD, Vaughan (Beverley Glen), Ontario, CA
Address: 38 WORTH BOULEVARD, Vaughan (Beverley Glen), Ontario
Summary Report Property
- MKT IDN11823580
- Building TypeHouse
- Property TypeSingle Family
- StatusBuy
- Added1 days ago
- Bedrooms4
- Bathrooms4
- Area0 sq. ft.
- DirectionNo Data
- Added On03 Dec 2024
Property Overview
Discover this exceptional 4 Bedroom home in the highly desirable Westmount neighborhood. Set on a premium corner lot - 38 Worth offers the perfect canvas to create your dream family home! Meticulously cared for by the original owners since 1990 this spacious property offers loads of natural light and large principal rooms. Approx 3360 sq ft + basement. Featuring stunning hardwood floors, 9-ft ceilings and a spacious floor plan which includes formal living and dining rooms, main floor office (which can be used as main level in-law bedroom suite), a bright eat-in kitchen with walkout to an oversized, deep yard, and a comfy family room with a double-sided fireplace. The large primary bedroom boasts a 5pc ensuite and spacious walk-in closet. Main floor powder room converted with shower - perfect set up for multi-generational living. Huge backyard oasis with perennial gardens, stone patio and premium lot widening to 76.92 feet across the back yard! Ideally located near top-rated schools, places of worship, public transit, and fantastic shopping amenities - offering comfort and convenience in one of Thornhills best locations. (id:51532)
Tags
| Property Summary |
|---|
| Building |
|---|
| Level | Rooms | Dimensions |
|---|---|---|
| Second level | Primary Bedroom | 9.51 m x 5.19 m |
| Bedroom 2 | 3.37 m x 4.9 m | |
| Bedroom 3 | 3.37 m x 4.6 m | |
| Bedroom 4 | 6.74 m x 3.67 m | |
| Main level | Living room | 11 m x 3.98 m |
| Dining room | 11 m x 3.98 m | |
| Office | 4.59 m x 3.35 m | |
| Kitchen | 5.19 m x 6.11 m | |
| Eating area | 5.19 m x 6.11 m | |
| Family room | 5.19 m x 3.36 m |
| Features | |||||
|---|---|---|---|---|---|
| Irregular lot size | Attached Garage | Dishwasher | |||
| Dryer | Range | Refrigerator | |||
| Stove | Washer | Window Coverings | |||
| Central air conditioning | |||||



































