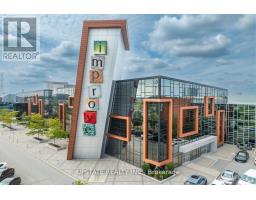1606 - 60 HONEYCRISP CRESCENT, Vaughan (Concord), Ontario, CA
Address: 1606 - 60 HONEYCRISP CRESCENT, Vaughan (Concord), Ontario
Summary Report Property
- MKT IDN10433448
- Building TypeApartment
- Property TypeSingle Family
- StatusBuy
- Added6 weeks ago
- Bedrooms0
- Bathrooms1
- Area0 sq. ft.
- DirectionNo Data
- Added On06 Dec 2024
Property Overview
Experience modern living in this stunning south-facing studio condo, crafted by renowned developer Menkes. Flooded with natural light, this elegant unit features high-end finishes, a sleek built-in fridge, ensuite laundry, a spacious walk-in closet, and a private walk-out balcony, blending comfort and luxury seamlessly. This nearly new building offers world-class amenities, including a state-of-the-art gym, 24-hour concierge, guest suites, and beautifully designed common spaces. Located at Vaughan Metropolitan Centre (VMC), enjoy unparalleled convenience with steps to Viva Transit, the subway, York University, Seneca College, Ikea, restaurants, cinemas, and more. With easy access to Highways 400 and 407 and just a 30-minute transit ride to Downtown Toronto, this prime location is ideal for students, professionals, or investors. Don't miss the chance to own this exceptional home in the heart of a thriving community! (id:51532)
Tags
| Property Summary |
|---|
| Building |
|---|
| Level | Rooms | Dimensions |
|---|---|---|
| Flat | Living room | 9.24 m x 2.77 m |
| Dining room | 9.24 m x 2.77 m | |
| Kitchen | 9.24 m x 2.77 m |
| Features | |||||
|---|---|---|---|---|---|
| Balcony | Carpet Free | In suite Laundry | |||
| Underground | Dishwasher | Dryer | |||
| Microwave | Oven | Range | |||
| Refrigerator | Washer | Central air conditioning | |||
| Party Room | Visitor Parking | Security/Concierge | |||
| Recreation Centre | |||||













