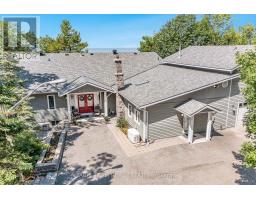10 STOCCO COURT, Vaughan, Ontario, CA
Address: 10 STOCCO COURT, Vaughan, Ontario
Summary Report Property
- MKT IDN9267129
- Building TypeHouse
- Property TypeSingle Family
- StatusBuy
- Added12 weeks ago
- Bedrooms4
- Bathrooms2
- Area0 sq. ft.
- DirectionNo Data
- Added On23 Aug 2024
Property Overview
Top 5 Reasons You Will Love This Home: 1) Conveniently situated in a vibrant and thriving community within Vaughan, providing convenient access to highways, retail shopping, and top-rated schools 2) Lovingly-maintained and cared for by its original owners, this semi-detached home has been meticulously kept while retaining its original charm 3) Versatile living space enhanced by a walk-out basement with a full kitchen, presenting a prime opportunity for a rental unit or the ability to accommodate a multi-generational family 4) Quietly positioned on a tranquil cul-de-sac where children can play safely, this serene setting provides the perfect backdrop for a family-oriented lifestyle 5) Excellent investment potential with its well-maintained condition and functional design. 2,512 fin.sq.ft. Age 45. Visit our website for more detailed information. (id:51532)
Tags
| Property Summary |
|---|
| Building |
|---|
| Land |
|---|
| Level | Rooms | Dimensions |
|---|---|---|
| Second level | Primary Bedroom | 4.01 m x 3.8 m |
| Bedroom | 3.59 m x 2.76 m | |
| Bedroom | 3 m x 2.99 m | |
| Basement | Kitchen | 2.92 m x 2.88 m |
| Recreational, Games room | 6.78 m x 5.85 m | |
| Lower level | Family room | 6.88 m x 3.83 m |
| Bedroom | 3.42 m x 3 m | |
| Main level | Kitchen | 5.19 m x 3.01 m |
| Dining room | 3.72 m x 3.4 m | |
| Living room | 4.23 m x 3.71 m |
| Features | |||||
|---|---|---|---|---|---|
| Cul-de-sac | Irregular lot size | Attached Garage | |||
| Dryer | Garage door opener | Refrigerator | |||
| Stove | Washer | Separate entrance | |||
| Walk out | Central air conditioning | Fireplace(s) | |||




























































