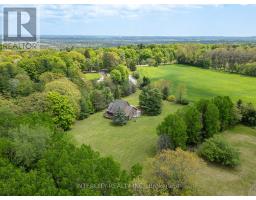11 QUEENSBERRY CRESCENT, Vaughan, Ontario, CA
Address: 11 QUEENSBERRY CRESCENT, Vaughan, Ontario
Summary Report Property
- MKT IDN9233005
- Building TypeHouse
- Property TypeSingle Family
- StatusBuy
- Added14 weeks ago
- Bedrooms4
- Bathrooms4
- Area0 sq. ft.
- DirectionNo Data
- Added On12 Aug 2024
Property Overview
Discover Your Dream Home In This Luxurious, Well-Appointed Residence Nestled On A Private Cul-De-Sac Within An Exclusive Enclave Of Homes, Overlooking A Serene Pond. Boasting Fantastic Curb Appeal, The Natural Stone Exterior, Landscaped Gardens, And Stone Walkway With Iron Railings Lead Up To A Charming Covered Porch. This Modern Home Features An Open Concept Design With 3+1 Bedrooms, 4 Baths, 9Ft Plus Ceilings Throughout, Hardwood Floors, Crown Molding, And Extensive Paneling. The Gourmet Kitchen Includes Granite Counters And A Breakfast Bar, While The Family Room Impresses With Soaring 18-Foot Ceilings. The Spectacular Multi-Level Master Suite Offers Dual Master Closets And A 5-Piece Spa-Inspired Bath. The Finished Basement Is Perfect For Entertaining, With A Home Theatre, Gas Fireplace, Guest Suite, And A Full-Size Laundry Room. Enjoy The Private Backyard Oasis And The Convenience Of Being Minutes From Highway 400, All Amenities, Transit, And A Hospital. This Home Will Surely Exceed Your Expectations. (id:51532)
Tags
| Property Summary |
|---|
| Building |
|---|
| Land |
|---|
| Level | Rooms | Dimensions |
|---|---|---|
| Second level | Primary Bedroom | 5.94 m x 4.78 m |
| Bedroom 2 | 4.48 m x 3.35 m | |
| Bedroom 3 | 5.21 m x 3.53 m | |
| Lower level | Laundry room | 4.29 m x 1.85 m |
| Bedroom 4 | 3.16 m x 3.16 m | |
| Recreational, Games room | 3.65 m x 3.56 m | |
| Media | 3.68 m x 4.36 m | |
| Main level | Kitchen | 6.12 m x 3.38 m |
| Eating area | 6.12 m x 3.38 m | |
| Family room | 4.58 m x 3.99 m | |
| Dining room | 4.3 m x 4.3 m |
| Features | |||||
|---|---|---|---|---|---|
| Cul-de-sac | Attached Garage | Dishwasher | |||
| Refrigerator | Water softener | Window Coverings | |||
| Central air conditioning | |||||





























































