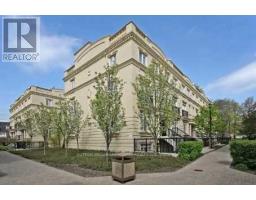125 CLAREMONT LANE, Vaughan, Ontario, CA
Address: 125 CLAREMONT LANE, Vaughan, Ontario
5 Beds4 Baths0 sqftStatus: Buy Views : 334
Price
$1,499,000
Summary Report Property
- MKT IDN9033267
- Building TypeHouse
- Property TypeSingle Family
- StatusBuy
- Added18 weeks ago
- Bedrooms5
- Bathrooms4
- Area0 sq. ft.
- DirectionNo Data
- Added On11 Jul 2024
Property Overview
Located in the heart of Woodbridge on a quiet and calm cul de sac, just steps away from beautiful green space but also in a perfect commuter location close to highways and major roads, public transit and tons of ammenities. Basement is a walkout plus a seperate entrance opening up so many possibilities for In-Law or Nanny suite or the potential to rent as a self contained apartment. Located on a safe and quiet cul-de-sac this is an ideal family home and is priced at a bargain! Dont miss out! **** EXTRAS **** Garden Shed, Extra long driveway with parking for 6 cars plus 2 car attached garage with basement access, Finished basement apartment with walkout, Heated above ground pool. (id:51532)
Tags
| Property Summary |
|---|
Property Type
Single Family
Building Type
House
Storeys
2
Community Name
West Woodbridge
Title
Freehold
Land Size
40.28 x 175.2 FT ; Irregular|under 1/2 acre
Parking Type
Attached Garage
| Building |
|---|
Bedrooms
Above Grade
4
Below Grade
1
Bathrooms
Total
5
Partial
1
Interior Features
Appliances Included
Water Heater, Window Coverings
Flooring
Parquet, Tile
Basement Features
Apartment in basement, Walk out
Basement Type
N/A (Finished)
Building Features
Features
Sloping
Foundation Type
Concrete
Style
Detached
Building Amenities
Fireplace(s)
Structures
Patio(s), Porch, Deck, Shed
Heating & Cooling
Cooling
Central air conditioning
Heating Type
Forced air
Utilities
Utility Type
Cable(Installed),Sewer(Installed)
Utility Sewer
Sanitary sewer
Water
Municipal water
Exterior Features
Exterior Finish
Brick
Pool Type
Above ground pool
Parking
Parking Type
Attached Garage
Total Parking Spaces
8
| Level | Rooms | Dimensions |
|---|---|---|
| Second level | Bedroom 3 | 2.9 m x 4.5 m |
| Bedroom 4 | 3.4 m x 3.3 m | |
| Primary Bedroom | 5.6 m x 4 m | |
| Bedroom 2 | 3 m x 4 m | |
| Main level | Family room | 2.9 m x 5.1 m |
| Kitchen | 3.2 m x 3.2 m | |
| Office | 3 m x 2.6 m | |
| Dining room | 3 m x 3.9 m | |
| Eating area | 2.4 m x 5 m | |
| Living room | 2.9 m x 4.4 m | |
| Laundry room | 1.7 m x 3.2 m | |
| Foyer | 3.1 m x 3.1 m |
| Features | |||||
|---|---|---|---|---|---|
| Sloping | Attached Garage | Water Heater | |||
| Window Coverings | Apartment in basement | Walk out | |||
| Central air conditioning | Fireplace(s) | ||||


























































