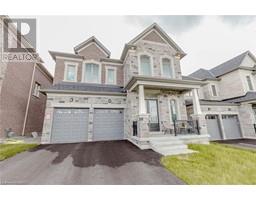17 BRANT DRIVE, Vaughan, Ontario, CA
Address: 17 BRANT DRIVE, Vaughan, Ontario
6 Beds5 Baths0 sqftStatus: Buy Views : 712
Price
$1,995,000
Summary Report Property
- MKT IDN9249142
- Building TypeHouse
- Property TypeSingle Family
- StatusBuy
- Added14 weeks ago
- Bedrooms6
- Bathrooms5
- Area0 sq. ft.
- DirectionNo Data
- Added On14 Aug 2024
Property Overview
This Remarkable Detached Home In Vellore Village.3396 Sqft, Builder Finished Walkup Basement With Extra Kitchen. 5000Sq Living Space. Premium 42X118 Lot!10Ft Ceiling On Main, 9-10Ft On Uppr & 9Ft Ceiling In Bsmnt, 4 + 2 Bedrooms, 2 Beautiful Kitchen W/Upgraded Cntrs, servery & Pantry, Gorgeous Custom Fireplace In Family Room, Waffle Ceilings, Hardwood Floors Throughout. Pot Lights! Enjoy The Fresh Appeal With Lots Of Natural Lighting, Retreat To The Master Suite With A Spacious Walk-In Closet And Luxurious Ensuite Bathroom. Generously Sized Secondary Bedrooms Offer Double Closets And Semi Ensuite. Fully Loaded and Move In Ready! 2 Fridge, 1 Gas Stove, 1 Electric Stove, 2 Dishwasher, 2 Washer, 2 Dryer, 2 Dishwasher (id:51532)
Tags
| Property Summary |
|---|
Property Type
Single Family
Building Type
House
Storeys
2
Community Name
Vellore Village
Title
Freehold
Land Size
42.03 x 114.84 FT|under 1/2 acre
Parking Type
Attached Garage
| Building |
|---|
Bedrooms
Above Grade
4
Below Grade
2
Bathrooms
Total
6
Partial
1
Interior Features
Appliances Included
Water Heater, Dishwasher, Dryer, Refrigerator, Stove, Washer
Basement Features
Walk out
Basement Type
N/A (Finished)
Building Features
Foundation Type
Poured Concrete
Style
Detached
Building Amenities
Fireplace(s)
Heating & Cooling
Cooling
Central air conditioning
Heating Type
Forced air
Utilities
Utility Sewer
Sanitary sewer
Water
Municipal water
Exterior Features
Exterior Finish
Brick, Stone
Parking
Parking Type
Attached Garage
Total Parking Spaces
4
| Level | Rooms | Dimensions |
|---|---|---|
| Second level | Primary Bedroom | 3.78 m x 5.54 m |
| Bedroom 2 | 4.85 m x 3.67 m | |
| Bedroom 3 | 4.19 m x 4.75 m | |
| Bedroom 4 | 3.83 m x 3.34 m | |
| Basement | Great room | 4.25 m x 3.21 m |
| Bedroom | 3.65 m x 4.33 m | |
| Main level | Family room | 3.89 m x 3.88 m |
| Office | 3.08 m x 4.58 m | |
| Dining room | 3.95 m x 5.44 m | |
| Kitchen | 3.08 m x 4.58 m | |
| Pantry | 2.48 m x 2.48 m | |
| Eating area | 3.19 m x 4.65 m |
| Features | |||||
|---|---|---|---|---|---|
| Attached Garage | Water Heater | Dishwasher | |||
| Dryer | Refrigerator | Stove | |||
| Washer | Walk out | Central air conditioning | |||
| Fireplace(s) | |||||

































































