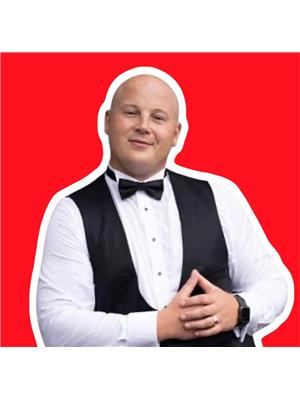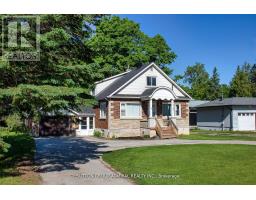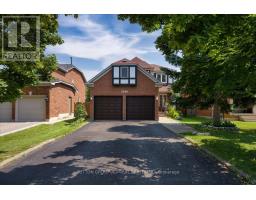3 QUAIL RUN BOULEVARD, Vaughan, Ontario, CA
Address: 3 QUAIL RUN BOULEVARD, Vaughan, Ontario
Summary Report Property
- MKT IDN9255651
- Building TypeHouse
- Property TypeSingle Family
- StatusBuy
- Added14 weeks ago
- Bedrooms4
- Bathrooms4
- Area0 sq. ft.
- DirectionNo Data
- Added On15 Aug 2024
Property Overview
Welcome to 3 Quail Run, a never before offered, Stunning, Bungalow nestled on a Picturesque 1.2 Acre lot in the heart of Vaughan. The backyard is a true Oasis, fully landscaped to perfection, offering a peaceful retreat with lush greenery, mature trees, a private pond, and beautiful manicured gardens. Over 4000 SqFt of living space, with a rough-in for a second floor. A separate entrance to the basement from the three car garage. A private driveway with enough space for ten cars. A clay tile roof that will last forever. Nine foot ceilings on the main floor. Potlights, crown moulding, solid wood doors. This home's location is second to none, offering the tranquility of country living with the convenience of being just minutes away from top-rated school, shopping and dining. Don't miss the opportunity to make this extraordinary property your forever home. **** EXTRAS **** For more property photos and videos visit www.3QuailRun.com (id:51532)
Tags
| Property Summary |
|---|
| Building |
|---|
| Land |
|---|
| Level | Rooms | Dimensions |
|---|---|---|
| Main level | Foyer | 3.4 m x 3.3 m |
| Living room | 8 m x 7.2 m | |
| Dining room | 4.5 m x 4.4 m | |
| Kitchen | 2.3 m x 4.5 m | |
| Primary Bedroom | 6.1 m x 4.5 m | |
| Bedroom 2 | 4.3 m x 3.5 m | |
| Bedroom 3 | 4 m x 3.5 m | |
| Laundry room | 5.4 m x 3.4 m |
| Features | |||||
|---|---|---|---|---|---|
| Cul-de-sac | Wooded area | Irregular lot size | |||
| In-Law Suite | Garage | Garage door opener remote(s) | |||
| Oven - Built-In | Dishwasher | Microwave | |||
| Oven | Refrigerator | Stove | |||
| Window Coverings | Separate entrance | Central air conditioning | |||
| Fireplace(s) | |||||





























































