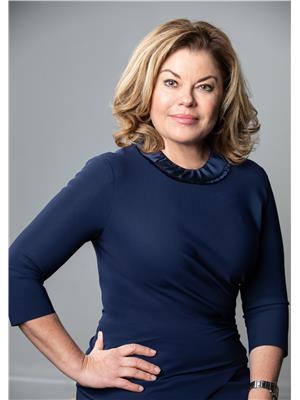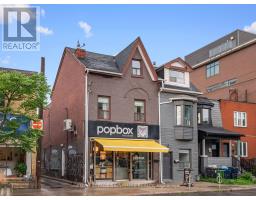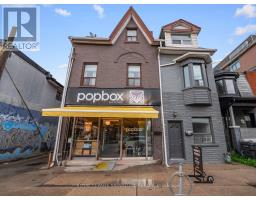51 RENAISSANCE COURT, Vaughan, Ontario, CA
Address: 51 RENAISSANCE COURT, Vaughan, Ontario
Summary Report Property
- MKT IDN8491756
- Building TypeHouse
- Property TypeSingle Family
- StatusBuy
- Added18 weeks ago
- Bedrooms6
- Bathrooms8
- Area0 sq. ft.
- DirectionNo Data
- Added On12 Jul 2024
Property Overview
Experience Opulence In This Stunning Custom Built Home In Sought After Pocket*Aprox. 10000 sqft of Finished UltimateLiving*Luxurious Finishes On All Levels*Open Concept Design, Large Windows W/Ample Natural Light*Classic Traditional Style Blend With Present Day's Touch*Soaring 10 Ft Ceilings MFl*9 F 2nd/Bsmnt* Fantastic Flow*Chef's Inspired Kitchen W/ Cntre Island/Pantry &W/O To Bckyrd*Gorg Prim Bdrm W 2 Custom W/I Clst/Exquisite 6Pc Ensuite*Resort Style Backyard With Salt Water Pool/Jacuzzi/Cabana/Shower/Bar*A Stunning Appr 100f by 229 f South Facing Bkyard* Covered Veranda With Interlock Patio/BBQ Station*Walk To Parks, Schools, Synagogues, Public Transit, Shopping, HWY's*Downtown & Midtown within Your FingerTips* **** EXTRAS **** Butler room, Steam room, Nanny Quarter, Top Of The Line Appliances (id:51532)
Tags
| Property Summary |
|---|
| Building |
|---|
| Level | Rooms | Dimensions |
|---|---|---|
| Second level | Primary Bedroom | 7.22 m x 5.14 m |
| Bedroom 2 | 4.32 m x 4.09 m | |
| Bedroom 3 | 5.87 m x 3.7 m | |
| Bedroom 4 | 5.25 m x 4.11 m | |
| Bedroom 5 | 4.51 m x 3.63 m | |
| Basement | Recreational, Games room | 11.59 m x 11.37 m |
| Main level | Living room | 7.18 m x 4.55 m |
| Dining room | 5.99 m x 8.44 m | |
| Family room | 5.8 m x 5.67 m | |
| Office | 4.33 m x 4.05 m | |
| Kitchen | 10.11 m x 10.21 m | |
| In between | Playroom | 8.42 m x 5.39 m |
| Features | |||||
|---|---|---|---|---|---|
| Cul-de-sac | Conservation/green belt | Garage | |||
| Central Vacuum | Walk out | Central air conditioning | |||




























































