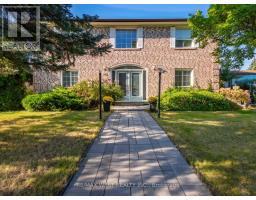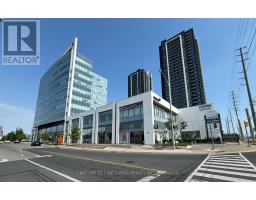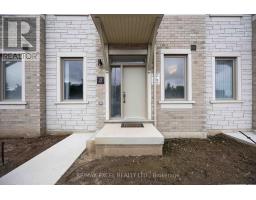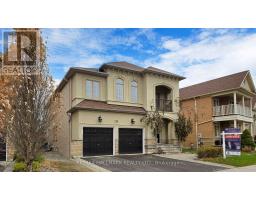613 - 2916 HIGHWAY 7 ROAD S, Vaughan, Ontario, CA
Address: 613 - 2916 HIGHWAY 7 ROAD S, Vaughan, Ontario
Summary Report Property
- MKT IDN9269095
- Building TypeApartment
- Property TypeSingle Family
- StatusBuy
- Added21 weeks ago
- Bedrooms2
- Bathrooms2
- Area0 sq. ft.
- DirectionNo Data
- Added On26 Aug 2024
Property Overview
Podium Penthouse with Spectacular, very bright and modern Condo On Low Floor with huge terrace @ Nord Condos Best & unique floor Plan 930 Sq. Ft + 170 Sq. Ft Terrace = 1100 Sq. Ft of Living Space! Flooded With Natural Daylight, Wall To Wall & Floor To Ceiling Windows With Sliding Doors To Terrace Walk out from Living / dinning room,10 Foot smooth Ceiling & No Carpets Anywhere !!! 2 Bedrooms + 2 Bathrooms + Parking + Locker is Conveniently Located Close To Suite On 6th Floor. Steps To VMC Subway Station (40Min.To Downtown Toronto), Vaughan Metropolitan Centre, York University, + Niagara University located across the walkway! Easy Access To Highway 400/407/401. New Hospital, Future Library / Community Centre Walk To Shops, Dining. Short Drive To Pearson Airport. Great Building & Awesome Amenities To Enjoy! Building is Super Clean! Don't Miss Out!!!! (id:51532)
Tags
| Property Summary |
|---|
| Building |
|---|
| Land |
|---|
| Level | Rooms | Dimensions |
|---|---|---|
| Main level | Living room | 7.21 m x 4.7 m |
| Dining room | 7.21 m x 4.7 m | |
| Kitchen | 2.94 m x 2.67 m | |
| Primary Bedroom | 3.7 m x 3.03 m | |
| Bedroom 2 | 3.03 m x 2.73 m |
| Features | |||||
|---|---|---|---|---|---|
| Carpet Free | Underground | Oven - Built-In | |||
| Dishwasher | Dryer | Hood Fan | |||
| Microwave | Oven | Range | |||
| Refrigerator | Washer | Central air conditioning | |||
| Security/Concierge | Party Room | Exercise Centre | |||
| Visitor Parking | Storage - Locker | ||||


























































