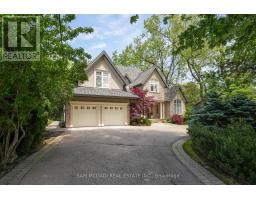91 CABINET CRESCENT, Vaughan, Ontario, CA
Address: 91 CABINET CRESCENT, Vaughan, Ontario
Summary Report Property
- MKT IDN9247554
- Building TypeHouse
- Property TypeSingle Family
- StatusBuy
- Added14 weeks ago
- Bedrooms5
- Bathrooms4
- Area0 sq. ft.
- DirectionNo Data
- Added On14 Aug 2024
Property Overview
Welcome to this beautifully upgraded residence nestled in the community of West Woodbridge, offering a blend of comfortable and modern living. As you step inside, smooth ceilings adorned with pot lights create a warm and inviting atmosphere, complemented by elegant tile flooring leading to the kitchen. The charming kitchen features new stainless steel appliances, and white laminate countertops, combined with the breakfast area where the family can prepare and enjoy meals together. Down the hall, gleaming hardwood floors lead to the additional living areas. Relax and unwind in the living room, which boasts expansive windows with views of the beautiful front yard and allows abundant natural light to enter the space. Enjoy the warm fireplace in the family room, which offers seamless access to the dining, and a walk out to the private and spacious backyard. The backyard offers ample space for the family and guests to gather, or for avid gardeners to utilize. Upstairs, the hardwood flooring continues throughout the inviting and spacious bedrooms. Your primary bedroom boasts a large walk-in closet, and a 4pc bath and offers a true retreat. The additional 3 bedrooms on the same level have their own closet spaces and a shared 3 piece bath. Convenience is key with the main floor offering easy access to the 2-car garage and a walkout basement apartment. The basement features, a bedroom, rec room, dining, kitchen, laundry and a 3 pc bath complete with a separate entrance- perfect for extended family living or potential rental income. Explore the possibilities and make this home your next home! **** EXTRAS **** Main floor powder room and 2 upper level washrooms have been fully renovated. Conveniently located close to amenities including shopping & grocery stores such as Costco, Fortinos, No Frills, Vaughan Mills & major hwys 427 and 407 and more! (id:51532)
Tags
| Property Summary |
|---|
| Building |
|---|
| Land |
|---|
| Level | Rooms | Dimensions |
|---|---|---|
| Second level | Primary Bedroom | 3.3 m x 5.65 m |
| Bedroom 2 | 4.1 m x 4.02 m | |
| Basement | Kitchen | 3.14 m x 2.69 m |
| Dining room | 3.29 m x 2.44 m | |
| Bedroom 5 | 3.96 m x 2.9 m | |
| Main level | Kitchen | 3.02 m x 2.96 m |
| Eating area | 3.02 m x 3.14 m | |
| Dining room | 3.16 m x 3.64 m | |
| Living room | 3.02 m x 5.46 m | |
| Family room | 4.36 m x 3.84 m | |
| Bedroom 3 | 3.03 m x 3.45 m | |
| Bedroom 4 | 3.35 m x 3.04 m |
| Features | |||||
|---|---|---|---|---|---|
| Conservation/green belt | Attached Garage | Central Vacuum | |||
| Dishwasher | Dryer | Refrigerator | |||
| Stove | Washer | Separate entrance | |||
| Central air conditioning | |||||






































































