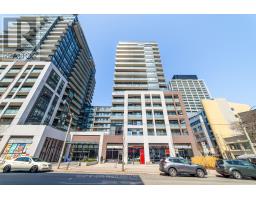PH04 - 120 EAGLE ROCK WAY, Vaughan, Ontario, CA
Address: PH04 - 120 EAGLE ROCK WAY, Vaughan, Ontario
Summary Report Property
- MKT IDN9252421
- Building TypeApartment
- Property TypeSingle Family
- StatusBuy
- Added14 weeks ago
- Bedrooms2
- Bathrooms2
- Area0 sq. ft.
- DirectionNo Data
- Added On13 Aug 2024
Property Overview
Welcome to The Mackenzie by Pemberton, a luxurious penthouse condo at 120 Eagle Rock Way. This elegant 2-bedroom, 2-bathroom unit offers modern, stylish living with breathtaking northeast views of Eagles Nest Golf Club. Soaring ~10-foot ceilings and custom wall paint enhance the spacious 750 sq.ft. interior, adorned with quality finishes like smooth ceilings, wide plank laminate flooring, stainless steel appliances, and quartz countertops. Enjoy smart home features that bring convenience to your fingertips. Just steps from Maple GO Station, reach downtown Toronto in 45 minutes, avoiding traffic for a stress-free commute. Quick access to highways 400, and 407 ensures effortless travel. Nearby shopping, dining, parks, and recreation add to the convenience. Building amenities include an outdoor patio, party room, cardio room, weights room, and yoga studio. Embrace luxury and tranquillity make this beautiful penthouse condo your home today! (id:51532)
Tags
| Property Summary |
|---|
| Building |
|---|
| Level | Rooms | Dimensions |
|---|---|---|
| Main level | Bedroom | 3.35 m x 2.72 m |
| Bedroom 2 | 2.92 m x 2.43 m |
| Features | |||||
|---|---|---|---|---|---|
| Balcony | Underground | Dishwasher | |||
| Dryer | Microwave | Oven | |||
| Refrigerator | Stove | Washer | |||
| Window Coverings | Central air conditioning | Party Room | |||
| Exercise Centre | Security/Concierge | Storage - Locker | |||
















































