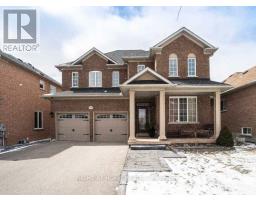2206 - 2908 HIGHWAY 7 ROAD, Vaughan, Ontario, CA
Address: 2206 - 2908 HIGHWAY 7 ROAD, Vaughan, Ontario
2 Beds2 BathsNo Data sqftStatus: Rent Views : 551
Price
$2,600
Summary Report Property
- MKT IDN9268702
- Building TypeApartment
- Property TypeSingle Family
- StatusRent
- Added12 weeks ago
- Bedrooms2
- Bathrooms2
- AreaNo Data sq. ft.
- DirectionNo Data
- Added On25 Aug 2024
Property Overview
Three Year New Stunning & Spacious 1+1, 2 Bath @ Hwy 7/Jane. Open Concept Floor Plan W/ Functional Layout. Premium & Modern Finishes Throughout. Stylish Kitchen W/ S/S App., Backsplash & Granite Counter W/ Space For Table. Living Rm W/ Floor-To-Ceiling Windows & W/O To Balcony. Master Features Dbl Closet, Large Windows & 4Pc Ensuite W/ Full-Sized Tub. Great Location - Minutes To Ttc, Walmart, Cineplex, Restaurants, Shopping, 400, 407 & Hwy 7! **** EXTRAS **** 1 Parking Space And 1 Locker! Fridge, Stove, Dishwasher, Microwave. Washer/Dryer. (id:51532)
Tags
| Property Summary |
|---|
Property Type
Single Family
Building Type
Apartment
Community Name
Concord
Title
Condominium/Strata
Parking Type
Underground
| Building |
|---|
Bedrooms
Above Grade
1
Below Grade
1
Bathrooms
Total
2
Interior Features
Flooring
Laminate
Building Features
Features
Balcony, Carpet Free
Building Amenities
Storage - Locker
Heating & Cooling
Cooling
Central air conditioning
Heating Type
Heat Pump
Exterior Features
Exterior Finish
Concrete
Neighbourhood Features
Community Features
Pet Restrictions
Maintenance or Condo Information
Maintenance Management Company
Del Property Management
Parking
Parking Type
Underground
Total Parking Spaces
1
| Level | Rooms | Dimensions |
|---|---|---|
| Ground level | Living room | 3.18 m x 4.84 m |
| Dining room | 4.84 m x 3.18 m | |
| Kitchen | 3.54 m x 2.95 m | |
| Primary Bedroom | 2.7 m x 3.44 m | |
| Den | 2.49 m x 2.37 m |
| Features | |||||
|---|---|---|---|---|---|
| Balcony | Carpet Free | Underground | |||
| Central air conditioning | Storage - Locker | ||||
































