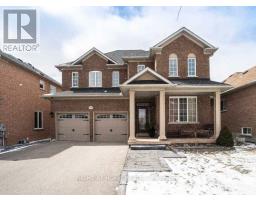4305 - 7890 JANE STREET, Vaughan, Ontario, CA
Address: 4305 - 7890 JANE STREET, Vaughan, Ontario
Summary Report Property
- MKT IDN9270127
- Building TypeApartment
- Property TypeSingle Family
- StatusRent
- Added12 weeks ago
- Bedrooms2
- Bathrooms2
- AreaNo Data sq. ft.
- DirectionNo Data
- Added On26 Aug 2024
Property Overview
Welcome to 7890 Jane St Unit 4305. This stunning new 1+1 bedroom suite hosts a wide array of highend modern finishes, an open concept layout and 2 bathrooms. These finishes include integrated andstainless steel built-in appliances, subway tile backsplash, quartz kitchen counters, porcelain bathroom tiles, a frameless glass shower stall in primary bedroom, soaker tub in the main bathroom and quality laminate flooring throughout. To add to the appeal, a spacious open balcony showcases the most picturesque west view from which to enjoy the best downtown views and sunsets. A massive state of the art fitness centre is one of the prime features of this luxury condo. This is one ofVaughan's trendiest communities with unmatched convenience at your doorstep and easy access to 3major highways, popular shops and eateries, Canada's Wonderland, Vaughan Mills, Sports and Entertainment Complexes And So Much More. If That's Not Enough, The Vaughan City Centre Subway is Minutes Away. **** EXTRAS **** *Photos are from previous listing prior to current tenancy* (id:51532)
Tags
| Property Summary |
|---|
| Building |
|---|
| Level | Rooms | Dimensions |
|---|---|---|
| Flat | Living room | 5.5 m x 3.13 m |
| Dining room | 3.35 m x 3.13 m | |
| Kitchen | 3.35 m x 2.3 m | |
| Primary Bedroom | 3.35 m x 3.27 m | |
| Den | 2.8 m x 3.5 m |
| Features | |||||
|---|---|---|---|---|---|
| Balcony | Underground | Dishwasher | |||
| Dryer | Microwave | Oven | |||
| Refrigerator | Stove | Washer | |||
| Central air conditioning | Security/Concierge | Exercise Centre | |||
| Party Room | Storage - Locker | ||||




































