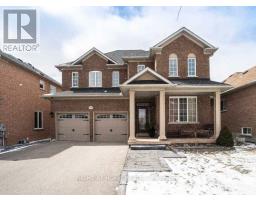50 UPPER MALL WAY, Vaughan, Ontario, CA
Address: 50 UPPER MALL WAY, Vaughan, Ontario
2 Beds2 BathsNo Data sqftStatus: Rent Views : 599
Price
$2,500
Summary Report Property
- MKT IDN9268857
- Building TypeApartment
- Property TypeSingle Family
- StatusRent
- Added12 weeks ago
- Bedrooms2
- Bathrooms2
- AreaNo Data sq. ft.
- DirectionNo Data
- Added On25 Aug 2024
Property Overview
BRAND NEW, NEVER LIVED IN, GORGEOUS, PRACTICAL CORNER UNIT IN THE SOUGHT AFTER NEIBOURHOOD OF VAUGHAN. 1+ 1 AND 2 FULL BATHROOM. UNOBSTRUCTED UNIT. MODERN KITCHEN, OPEN CONCEPT PLAN. DEN IS LARGE ENOOGH TO BE USED AS A BEDROOM. MASTER BEDROOM WITH 4 PIECE ENSUITE AND DOUBLE DOOR CLOSET, LIVING AND DINING HAS ACCESS TO BALCONY LOCATED AT THE CORNER OF THE UNIT. **** EXTRAS **** STAINLESS STEELE APPLIANCES (GLASS TOP STOVE, FRIDGE, MICROWAVE, DISHWASHER, RANGE HOOD FAN), WHITE WASHER AND DRYER. (id:51532)
Tags
| Property Summary |
|---|
Property Type
Single Family
Building Type
Apartment
Community Name
Brownridge
Title
Condominium/Strata
Parking Type
Underground
| Building |
|---|
Bedrooms
Above Grade
1
Below Grade
1
Bathrooms
Total
2
Interior Features
Flooring
Laminate
Building Features
Features
Balcony, Carpet Free, In suite Laundry
Heating & Cooling
Cooling
Central air conditioning
Heating Type
Forced air
Exterior Features
Exterior Finish
Concrete
Neighbourhood Features
Community Features
Pet Restrictions
Maintenance or Condo Information
Maintenance Management Company
TBD
Parking
Parking Type
Underground
Total Parking Spaces
1
| Level | Rooms | Dimensions |
|---|---|---|
| Flat | Living room | 3.05 m x 2.9 m |
| Dining room | 3.35 m x 2.9 m | |
| Kitchen | 3.35 m x 2.9 m | |
| Primary Bedroom | 3.35 m x 2.8 m | |
| Den | 3.2 m x 2.72 m |
| Features | |||||
|---|---|---|---|---|---|
| Balcony | Carpet Free | In suite Laundry | |||
| Underground | Central air conditioning | ||||



















