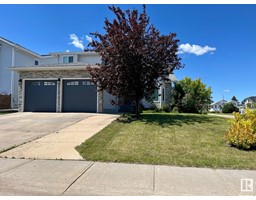4202 47 ST Vegreville, Vegreville, Alberta, CA
Address: 4202 47 ST, Vegreville, Alberta
Summary Report Property
- MKT IDE4415028
- Building TypeHouse
- Property TypeSingle Family
- StatusBuy
- Added11 weeks ago
- Bedrooms5
- Bathrooms4
- Area2174 sq. ft.
- DirectionNo Data
- Added On07 Dec 2024
Property Overview
WHAT A BEAUTIFUL HOME .With 2178 sq.ft. of living space on the main level PLUS!! a fully finished basement(with another kitchen) As you enter the expansive foyer notice the hardwood staircase and flooring through out. The vaulted ceilings add to the charm of the open concept for the kitchen/living/dining room. Bring the kids and extra family there is enough for every one. Extra wide hallways and doors lead to two large bedrooms on the main floor plus two huge bedrooms in the basement and wait till you see the master bedroom above the garage!!!!! The kitchen has cupboards galore and a pantry(plus another kitchen in the basement).. Just off the dining room you will find a cozy place to curl up with a book in the 3 season covered deck over looking the fully landscaped backyard with firepit, gazebo and perennials galore. The double oversized garage has plenty of space. All this on the south side of Vegreville. Quick possession available. Wheel chair accessible as well. (id:51532)
Tags
| Property Summary |
|---|
| Building |
|---|
| Land |
|---|
| Level | Rooms | Dimensions |
|---|---|---|
| Basement | Family room | Measurements not available |
| Bedroom 4 | Measurements not available | |
| Bedroom 5 | Measurements not available | |
| Second Kitchen | Measurements not available | |
| Main level | Living room | Measurements not available |
| Dining room | Measurements not available | |
| Kitchen | Measurements not available | |
| Bedroom 2 | Measurements not available | |
| Bedroom 3 | Measurements not available | |
| Laundry room | Measurements not available | |
| Upper Level | Primary Bedroom | Measurements not available |
| Features | |||||
|---|---|---|---|---|---|
| Attached Garage | Alarm System | Dryer | |||
| Garage door opener remote(s) | Garage door opener | Garburator | |||
| Microwave | Refrigerator | Stove | |||
| Washer | See remarks | Central air conditioning | |||



















































