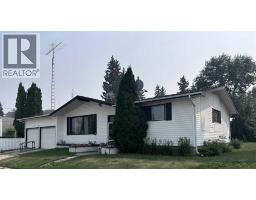5310 46 Avenue, VERMILION, Alberta, CA
Address: 5310 46 Avenue, Vermilion, Alberta
Summary Report Property
- MKT IDA2150029
- Building TypeHouse
- Property TypeSingle Family
- StatusBuy
- Added31 weeks ago
- Bedrooms2
- Bathrooms1
- Area934 sq. ft.
- DirectionNo Data
- Added On17 Jul 2024
Property Overview
Looking to get into the rental market? Or maybe your first home? This Storey and a half home on an oversized lot is ideal! Close to Lakeland College and within walking distance to downtown and shopping, this home is priced to sell! With 2 good sized bedrooms upstairs, a large dining room, living room and a completely renovated kitchen, the updates have been done, all you need is to move in, or use as a turn-key rental. Updates include windows, flooring, and the kitchen has been re-insulated and new cabinets, countertop and backsplash installed. The partially fenced back yard has space for kids or pets to play or create a garden space. The garage is currently used as a work space but can fit a SUV vehicle and the park pad can accommodate an RV. Call today to book a showing! (id:51532)
Tags
| Property Summary |
|---|
| Building |
|---|
| Land |
|---|
| Level | Rooms | Dimensions |
|---|---|---|
| Second level | Bedroom | 1.30 M x 3.40 M |
| Bedroom | 3.10 M x 5.30 M | |
| Main level | Living room | 3.10 M x 5.20 M |
| Dining room | 3.20 M x 4.30 M | |
| Kitchen | 2.60 M x 3.60 M | |
| 4pc Bathroom | 1.50 M x 2.50 M |
| Features | |||||
|---|---|---|---|---|---|
| Back lane | PVC window | No Animal Home | |||
| Other | Parking Pad | Detached Garage(1) | |||
| Refrigerator | Stove | Washer & Dryer | |||
| None | |||||














































