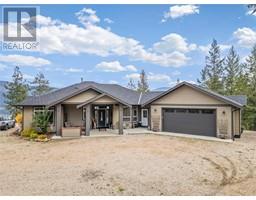1008 10 Avenue Swan Lake West, Vernon, British Columbia, CA
Address: 1008 10 Avenue, Vernon, British Columbia
Summary Report Property
- MKT ID10326077
- Building TypeHouse
- Property TypeSingle Family
- StatusBuy
- Added4 days ago
- Bedrooms3
- Bathrooms2
- Area2838 sq. ft.
- DirectionNo Data
- Added On17 Dec 2024
Property Overview
Desert Cove Estates - voted BC Best Adult Community located just outside Vernon. Backing onto the beautiful Spallumcheen 27 hole golf course, plus is a 10 minute ride to Okanagan Lake which is just down the road. This 2 year old, semi-custom home with a double garage, looks onto a large green space across the street. This property is completely finished for a lock and leave down south lifestyle or enjoy the fabulous on-site amenities of Okanagan living all year long. Main floor consists of 1519 sq ft with an open concept kitchen, living & dining room making entertaining easy. Relax on the outdoor patio or sit out front on the deck & enjoy quiet evenings. Along with 3 bedrooms on the main, the primary bed has a large custom shower & sliding doors leading out back to the private hot tub. Downstairs is complete with a rec room, storage & 200 amp service. A bonus putting green along with a zeroscape landscaped yard makes everything low maintenance. Upgrades include; custom garage door, exposed aggregate concrete driveway & patios, black stainless steel appliances & custom butler's pantry. Monthly fee includes full access to the complex recr centre with indoor salt water pool, hot tub, library, pool table room, craft & exercise rooms along with a large hall & kitchen for dances & community events. Outdoors find a bocce & horseshoe pit with picnic tables, snow plowing, water, garbage & recycle. Must be 40+, pets allowed with restrictions. Book your private viewing today! (id:51532)
Tags
| Property Summary |
|---|
| Building |
|---|
| Level | Rooms | Dimensions |
|---|---|---|
| Main level | 4pc Ensuite bath | ' x ' |
| 4pc Bathroom | ' x ' | |
| Other | 20' x 20' | |
| Dining room | 14'6'' x 18'6'' | |
| Kitchen | 11' x 11' | |
| Great room | 14'6'' x 18'6'' | |
| Bedroom | 9'10'' x 10'6'' | |
| Bedroom | 10'6'' x 11' | |
| Primary Bedroom | 12' x 16' |
| Features | |||||
|---|---|---|---|---|---|
| Level lot | Attached Garage(2) | Refrigerator | |||
| Dishwasher | Range - Gas | Washer & Dryer | |||
| Central air conditioning | Recreation Centre | ||||































































