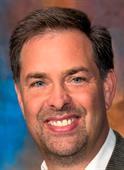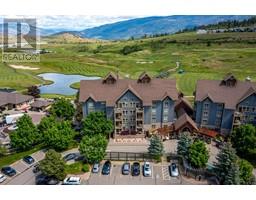1206 39B Avenue East Hill, Vernon, British Columbia, CA
Address: 1206 39B Avenue, Vernon, British Columbia
Summary Report Property
- MKT ID10326167
- Building TypeHouse
- Property TypeSingle Family
- StatusBuy
- Added2 weeks ago
- Bedrooms4
- Bathrooms3
- Area1824 sq. ft.
- DirectionNo Data
- Added On04 Dec 2024
Property Overview
""Priced To Sell"" Beautiful 4 Bed, 3 Bath Home With An Inground Pool & RV Parking. Located In The Desirable East Hill Neighborhood Of Vernon. This East Hill Residence Comes With Upscale Finishes Both Inside And Outside The Home. The Updates Inside The Home Include New Windows With Custom Blinds, New Doors, And A New Kitchen That's As Beautiful As It Is Functional. The Upscale Finishes On The Exterior Of The Home Include Custom Stone Columns And Stone Accents That Blend Harmoniously With Rich Brick Finishes. This Property Includes A Private Outdoor Sanctuary Featuring A Pristine Inground Pool And A Relaxing Hot Tub, Perfect For Enjoying Sunny Okanagan Days. The Backyard Paradise Is The Ultimate Retreat For Both Relaxation And Entertainment. The Outdoor Deck Is Equipped With A Natural Gas Heater Offering Comfort And Warmth Perfect For Extending Your Evenings Well Into The Cooler Months. It Must Be Seen To Be Appreciated. (id:51532)
Tags
| Property Summary |
|---|
| Building |
|---|
| Level | Rooms | Dimensions |
|---|---|---|
| Basement | Other | 28'6'' x 11'7'' |
| Utility room | 3'1'' x 6'1'' | |
| Laundry room | 7'10'' x 5'2'' | |
| Office | 12'2'' x 8'3'' | |
| 3pc Bathroom | 3'11'' x 9'8'' | |
| Bedroom | 8'10'' x 10'9'' | |
| Recreation room | 15'8'' x 12'9'' | |
| Main level | 2pc Ensuite bath | 4'2'' x 5'5'' |
| Full bathroom | 6'4'' x 7'9'' | |
| Bedroom | 10'7'' x 9'1'' | |
| Bedroom | 10'6'' x 8'9'' | |
| Primary Bedroom | 11' x 12' | |
| Dining room | 11'4'' x 9'6'' | |
| Kitchen | 10'11'' x 13'3'' | |
| Living room | 14' x 16'9'' |
| Features | |||||
|---|---|---|---|---|---|
| Balcony | Attached Garage(1) | Refrigerator | |||
| Oven - Electric | Microwave | Washer & Dryer | |||
| Central air conditioning | |||||














































































