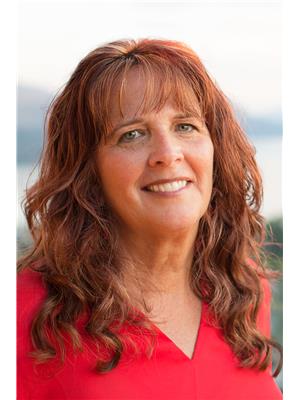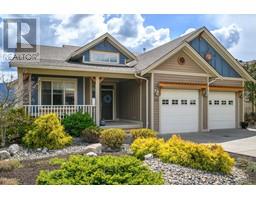2710 Allenby Way Unit# 33 Westmount, Vernon, British Columbia, CA
Address: 2710 Allenby Way Unit# 33, Vernon, British Columbia
Summary Report Property
- MKT ID10308422
- Building TypeRow / Townhouse
- Property TypeSingle Family
- StatusBuy
- Added17 weeks ago
- Bedrooms2
- Bathrooms3
- Area2273 sq. ft.
- DirectionNo Data
- Added On25 Aug 2024
Property Overview
Graceland Community, Located in a quiet back corner. 2 bedrooms + den, 3 full bathrooms, double garage and a community clubhouse. The main level features a formal living and dining area with cozy carpet and gas fireplace. A spacious kitchen with a breakfast area, a tv/den area and covered patio off the kitchen with new privacy screens, main floor laundry off the garage, primary bedroom with 3 piece ensuite and separate walk-in closet. 2 skylights on main floor allows for plenty of light Lower level is fully finished and has plenty of space for guests, A large family room, bedroom, full bathroom, one more room for office/hobby area & utility room. This home is nestled betwnen 2 other units that keep utility costs lower. Brand New H/W tank. Gracelands is one of Vernon's premier 55+ communities, well-managed, well run self managed strata, pet restrictions: One cat or one dog under 14"" at the shoulder. RV parking on a first-come, first-served basis, clubhouse for large family gatherings and group use. Conveniently located on a flat site within walking distance to Okanagan Landing Plaza and the city bus route, this home combines functional living with the amenities of a vibrant community. (id:51532)
Tags
| Property Summary |
|---|
| Building |
|---|
| Land |
|---|
| Level | Rooms | Dimensions |
|---|---|---|
| Basement | 3pc Bathroom | 5'9'' x 5'6'' |
| Family room | 23'6'' x 16'9'' | |
| Den | 14'6'' x 9' | |
| Bedroom | 20'0'' x 9'0'' | |
| Main level | 4pc Bathroom | 8' x 4'9'' |
| Laundry room | 7'1'' x 6' | |
| 3pc Ensuite bath | 6'9'' x 4'9'' | |
| Primary Bedroom | 15'0'' x 11'8'' | |
| Living room | 12'0'' x 14' | |
| Dining room | 12'0'' x 10' | |
| Den | 11'0'' x 9'6'' | |
| Kitchen | 13'6'' x 13' |
| Features | |||||
|---|---|---|---|---|---|
| See Remarks | Attached Garage(2) | Central air conditioning | |||
| Clubhouse | |||||















































