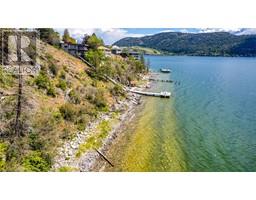3300 Centennial Drive Unit# 104 City of Vernon, Vernon, British Columbia, CA
Address: 3300 Centennial Drive Unit# 104, Vernon, British Columbia
Summary Report Property
- MKT ID10335555
- Building TypeApartment
- Property TypeSingle Family
- StatusBuy
- Added4 days ago
- Bedrooms2
- Bathrooms2
- Area1061 sq. ft.
- DirectionNo Data
- Added On18 Feb 2025
Property Overview
Exceptional value for this luxurious 2-bedroom condo in a serene adult-oriented Building. Ideally located just moments away from downtown, with convenient access to grocery stores and other local amenities. This unit offers a secure entry, along with dedicated underground parking for peace of mind. Featuring an open-concept floor plan, 2 bedrooms, 2 bathrooms, in-suite laundry. This unit is thoughtfully designed with tasteful finishes throughout, creating an inviting and comfortable atmosphere w the added bonus of a feature fireplace & private covered patio space. Enjoy a social hour (or two) in the amenities room catching up with friends over a nice cold drink and a game of pool. There is a library & puzzle room to retreat too and BONUS an exercise room for the sports enthusiasts. A perfect blend of comfort and convenience, making it an ideal choice for those seeking both quality and tranquility. (id:51532)
Tags
| Property Summary |
|---|
| Building |
|---|
| Level | Rooms | Dimensions |
|---|---|---|
| Main level | Laundry room | 8'3'' x 5'2'' |
| Full bathroom | 5'3'' x 8'6'' | |
| Bedroom | 10'7'' x 14'0'' | |
| Living room | 13'3'' x 12'2'' | |
| Dining room | 13'3'' x 8'2'' | |
| Full ensuite bathroom | 7'10'' x 10'0'' | |
| Other | 6'4'' x 13'10'' | |
| Primary Bedroom | 11'6'' x 14'7'' | |
| Kitchen | 11'3'' x 10'11'' | |
| Foyer | 5'3'' x 7'6'' |
| Features | |||||
|---|---|---|---|---|---|
| See Remarks | Underground | Refrigerator | |||
| Dishwasher | Range - Electric | Washer & Dryer | |||
| Wall unit | Clubhouse | Recreation Centre | |||







































































