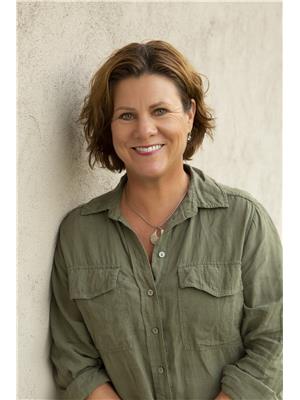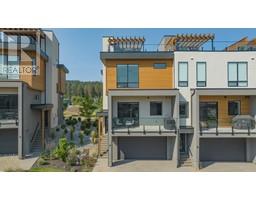333 Longspoon Drive Unit# 34 Predator Ridge, Vernon, British Columbia, CA
Address: 333 Longspoon Drive Unit# 34, Vernon, British Columbia
Summary Report Property
- MKT ID10318938
- Building TypeRow / Townhouse
- Property TypeSingle Family
- StatusBuy
- Added28 weeks ago
- Bedrooms3
- Bathrooms4
- Area1814 sq. ft.
- DirectionNo Data
- Added On10 Jul 2024
Property Overview
Welcome home to this meticulously kept end unit home at Osprey Green Townhomes at Predator Ridge Resort. Double Car garage with 3.5 bathrooms and 3 bedrooms provide room for family and friends. Large entry way greets you with plenty of natural light. Main floor offers large sitting area, front deck, back patio, newly upgraded kitchen and appliances, cozy nook for reading and half bath. Upstairs you will find the 3 generous sized bedrooms, laundry, full bath as well as ensuite. Downstairs there is the newly finished basement with full bathroom and den/office/ bedroom and extra storage. This home is on the quiet side of the complex with beautiful nature views from the back deck and peak-a-boo golf course views from the front deck. Enjoy the fabulous Predator Ridge lifestyle while also being able to lock and leave. Golf, tennis, pickle ball, biking, hiking, and plenty of winter sports are available here. The year round resort is constantly upgrading its amenities to ensure your living experience is optimal. The state of the art fitness centre with lap pool, sauna, full class schedule and weight room are included in your monthly fees, as is the yard maintenance. Come visit today and make this your new home! (id:51532)
Tags
| Property Summary |
|---|
| Building |
|---|
| Level | Rooms | Dimensions |
|---|---|---|
| Second level | 4pc Bathroom | 8'6'' x 4'10'' |
| Bedroom | 9'7'' x 10'10'' | |
| Bedroom | 9'6'' x 11'7'' | |
| 3pc Ensuite bath | 8'6'' x 5'7'' | |
| Primary Bedroom | 13'1'' x 13'7'' | |
| Basement | Pantry | 4'9'' x 11'11'' |
| 3pc Bathroom | 8'1'' x 6'3'' | |
| Other | 19'1'' x 20'7'' | |
| Other | 13'8'' x 12'8'' | |
| Main level | Partial bathroom | 8'0'' x 6'9'' |
| Dining room | 6'10'' x 13'1'' | |
| Kitchen | 12'1'' x 15'11'' | |
| Living room | 19'0'' x 21'3'' |
| Features | |||||
|---|---|---|---|---|---|
| Central island | Two Balconies | See Remarks | |||
| Attached Garage(2) | Refrigerator | Dishwasher | |||
| Dryer | Range - Electric | Microwave | |||
| Washer | Central air conditioning | ||||

























































































