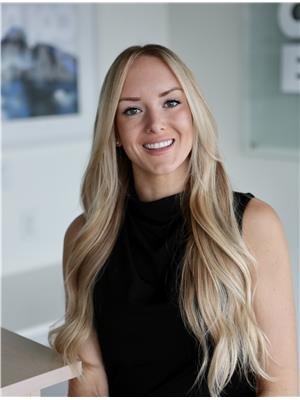3502 17th Street East Hill, Vernon, British Columbia, CA
Address: 3502 17th Street, Vernon, British Columbia
Summary Report Property
- MKT ID10330905
- Building TypeHouse
- Property TypeSingle Family
- StatusBuy
- Added2 days ago
- Bedrooms2
- Bathrooms1
- Area938 sq. ft.
- DirectionNo Data
- Added On31 Dec 2024
Property Overview
Discover the perfect home for first-time buyers or retirees looking to downsize! This charming single-level walkout rancher offers a thoughtfully designed 2-bedroom, 1-bathroom layout, complete with a master bedroom featuring a walk-in closet. The spacious kitchen and modern updates throughout make this home both functional and inviting. Step outside to your private oasis with a beautiful, fully fenced backyard with a large sundeck, perfect for enjoying the Okanagan summers. The property also boasts a wired detached garage/workshop and convenient RV parking off the alley access. Plenty of room for storage is available, and additional storage could be achieved in the crawlspace. Ideally located, it’s just a 5-minute walk to Silver Star Elementary and a 20-minute walk to Vernon Secondary. With four parks and eight recreation facilities within a 20-minute stroll, this gem is close to everything you need to enjoy the vibrant Okanagan lifestyle. (id:51532)
Tags
| Property Summary |
|---|
| Building |
|---|
| Land |
|---|
| Level | Rooms | Dimensions |
|---|---|---|
| Main level | Workshop | 14'4'' x 24'4'' |
| Laundry room | 2'8'' x 6'9'' | |
| 4pc Bathroom | 7'3'' x 7'5'' | |
| Bedroom | 10'10'' x 8'0'' | |
| Primary Bedroom | 10'9'' x 12'9'' | |
| Dining room | 12'0'' x 14'0'' | |
| Kitchen | 11'1'' x 14'0'' | |
| Living room | 12'11'' x 9'11'' |
| Features | |||||
|---|---|---|---|---|---|
| Level lot | Private setting | See Remarks | |||
| Detached Garage(1) | Refrigerator | Dishwasher | |||
| Range - Electric | Microwave | Wall unit | |||













































