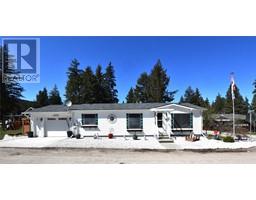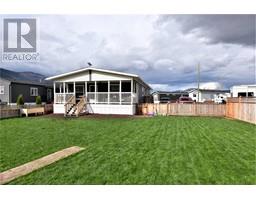532 Loon Avenue Okanagan North, Vernon, British Columbia, CA
Address: 532 Loon Avenue, Vernon, British Columbia
Summary Report Property
- MKT ID10330229
- Building TypeHouse
- Property TypeSingle Family
- StatusBuy
- Added1 weeks ago
- Bedrooms2
- Bathrooms2
- Area1324 sq. ft.
- DirectionNo Data
- Added On12 Dec 2024
Property Overview
Welcome to 532 Loon Avenue, a stunning 2-bedroom, 2-bath custom-built home located in the tranquil community of Parker Cove. This 6-year-old gem offers an open-concept main living area accentuated by vaulted ceilings and easy-care laminate flooring, creating a bright and inviting atmosphere. Step into the fabulous kitchen, featuring crisp white cabinetry, a spacious island perfect for meal prep or entertaining, and a suite of black stainless steel appliances, including a coveted gas range. The living room flows seamlessly through French doors to a wonderful covered patio area, ideal for outdoor dining or relaxing. The spacious master bedroom is a true retreat, boasting a large walk-through closet and an ensuite bathroom that elevates daily routines to a spa-like experience. Enjoy heated flooring, a towel rack, and a shower panel with a rain shower head and body jets, ensuring every shower is a luxurious escape. Additional highlights include an attached heated garage, a fenced yard, a propane hook-up for your BBQ, and an overhead fan on the patio for those warmer days. The property is leased, with a term registered until 2056 and an annual payment of $5726.63. Plus, you’ll appreciate being just a short walk from the beach, providing endless opportunities for relaxation and recreation. Don’t miss the chance to make this fantastic home yours! (id:51532)
Tags
| Property Summary |
|---|
| Building |
|---|
| Level | Rooms | Dimensions |
|---|---|---|
| Main level | Dining room | 10' x 8' |
| Bedroom | 12'11'' x 12'11'' | |
| 3pc Ensuite bath | 6'1'' x 14'11'' | |
| 4pc Bathroom | 9'11'' x 5'9'' | |
| Primary Bedroom | 14'5'' x 14'11'' | |
| Living room | 12'5'' x 19'5'' | |
| Kitchen | 13'10'' x 10'10'' |
| Features | |||||
|---|---|---|---|---|---|
| Attached Garage(1) | Heated Garage | Refrigerator | |||
| Dishwasher | Range - Gas | Microwave | |||
| Washer & Dryer | Central air conditioning | ||||







































































