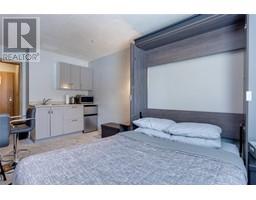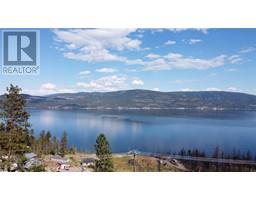5419 27 Avenue Westmount, Vernon, British Columbia, CA
Address: 5419 27 Avenue, Vernon, British Columbia
Summary Report Property
- MKT ID10328945
- Building TypeHouse
- Property TypeSingle Family
- StatusBuy
- Added12 weeks ago
- Bedrooms3
- Bathrooms2
- Area1900 sq. ft.
- DirectionNo Data
- Added On09 Dec 2024
Property Overview
Welcome to this beautifully updated family home in the highly convenient Westmount neighborhood! This 3bed, 2bath gem is perfectly situated on a prime corner lot, just a short walk from shopping, transit, and schools—ideal for busy families or those seeking a central location. Inside, the main floor boasts modern appliances and an updated bathroom with plenty of natural light enhancing the warm and welcoming atmosphere. The entry level features durable tile flooring, a spacious family room, and a large bedroom with a walk-in closet, complemented by a recently updated bathroom. With a separate entrance, this home offers excellent suite potential for additional income or extended family. Step outside to enjoy your large wraparound deck with stunning mountain views, perfect for entertaining or simply relaxing. The private, fully fenced yard is beautifully landscaped and includes a good-sized shed for extra storage. The property also provides plenty of parking including a concrete driveway, a carport, and additional space for a boat or RV. This charming home combines modern updates with fantastic outdoor spaces, all in an unbeatable location. Don’t miss your chance to make it yours—schedule your viewing today! (id:51532)
Tags
| Property Summary |
|---|
| Building |
|---|
| Land |
|---|
| Level | Rooms | Dimensions |
|---|---|---|
| Second level | Full bathroom | 7'11'' x 5'2'' |
| Dining room | 9'1'' x 7'0'' | |
| Bedroom | 10'8'' x 11'4'' | |
| Living room | 15'0'' x 16'0'' | |
| Primary Bedroom | 11'4'' x 12'8'' | |
| Kitchen | 11'1'' x 7'11'' | |
| Main level | Laundry room | 10'8'' x 8'3'' |
| Full bathroom | 7'8'' x 5'7'' | |
| Family room | 16'6'' x 21'4'' | |
| Foyer | 14'10'' x 7'1'' | |
| Bedroom | 9'10'' x 22'9'' |
| Features | |||||
|---|---|---|---|---|---|
| Central island | One Balcony | See Remarks | |||
| Central air conditioning | |||||







































































