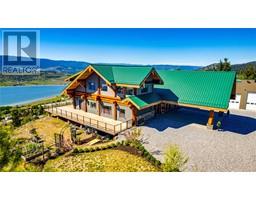9845 Eastside Road Unit# 39 Okanagan Landing, Vernon, British Columbia, CA
Address: 9845 Eastside Road Unit# 39, Vernon, British Columbia
Summary Report Property
- MKT ID10329834
- Building TypeRow / Townhouse
- Property TypeSingle Family
- StatusBuy
- Added1 weeks ago
- Bedrooms3
- Bathrooms3
- Area1301 sq. ft.
- DirectionNo Data
- Added On07 Dec 2024
Property Overview
Welcome to The Outback one of the most desirable resorts in the North Okanagan. This centrally located forest cabin is steps to the upper pool and minutes to South Bay and everything the spectacular vacation community has to offer. This one owner, turn key property is comprised of a main cabin and semi-detached casita, separated by a private covered south-west facing deck for relaxing or dining. Inside, hardwood flooring and an open-concept layout await with striking vaulted ceilings and rustic wood beams. A cozy kitchen with shaker cabinetry, wine fridge and stainless-steel appliances lays adjacent to a living room with floor to ceiling windows. The second-floor primary suite comes complete with a private bathroom. A second, main floor bedroom and bathroom is ideal for children or guests. The casita adds a private third bedroom or office with full ensuite bathroom, Murphy bed and a mini kitchenette comprising of a coffee maker, microwave and minifridge! Outside, forest views with natural landscaping surrounds the cabin and is ideal for entertaining. Never rented, this well-maintained property is truly a hidden gem. The Outback on Okanagan Lake is not simply another Vernon community. With tennis courts, pools, hot tubs, fitness center, and private beaches, this property offers a unique lifestyle experience beyond compare. (id:51532)
Tags
| Property Summary |
|---|
| Building |
|---|
| Level | Rooms | Dimensions |
|---|---|---|
| Second level | Full ensuite bathroom | 7'7'' x 8'3'' |
| Primary Bedroom | 11'7'' x 11'7'' | |
| Main level | Bedroom | 11'11'' x 15'0'' |
| Other | 23'2'' x 20'8'' | |
| Foyer | 9'3'' x 6'0'' | |
| Dining room | 11'3'' x 8'3'' | |
| Full bathroom | 7'7'' x 8'3'' | |
| Full bathroom | 9'8'' x 8'2'' | |
| Bedroom | 11'3'' x 13'7'' | |
| Living room | 11'10'' x 15'0'' | |
| Kitchen | 11'3'' x 8'5'' |
| Features | |||||
|---|---|---|---|---|---|
| Treed | Balcony | Other | |||
| Refrigerator | Dishwasher | Dryer | |||
| Microwave | Oven | Washer | |||
| Wine Fridge | Heat Pump | Clubhouse | |||
| Whirlpool | Racquet Courts | ||||














































































