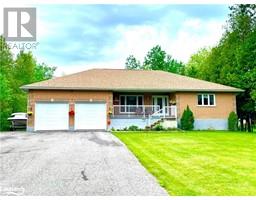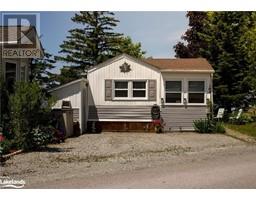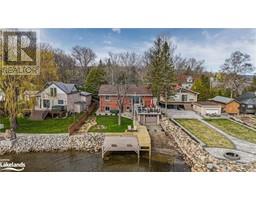10 WINFIELD Drive Unit# 30 Victoria Harbour, Victoria Harbour, Ontario, CA
Address: 10 WINFIELD Drive Unit# 30, Victoria Harbour, Ontario
Summary Report Property
- MKT ID40654346
- Building TypeMobile Home
- Property TypeSingle Family
- StatusBuy
- Added1 days ago
- Bedrooms2
- Bathrooms1
- Area822 sq. ft.
- DirectionNo Data
- Added On03 Dec 2024
Property Overview
Charming Mobile Home for Sale Welcome to 10 Winfield Drive Unit #30 Parkbridge Lifestyle Communities Inc.,Victoria Harbour This seasonal mobile home offers 2 Spacious bedrooms, 1 bathroom with an open concept living & a wonderful opportunity for those seeking a peaceful retreat in a supportive and active community. Whether you’re looking to enjoy the amenities or simply relax in your new cottage, this property has it all. Don’t miss out on making this charming mobile home your seasonal sanctuary! Beautiful Cedar hedges for added privacy, new laminate flooring, Fresh Gravel, newly painted, Laundry available next door. Parking for 2 vehicles. This park also includes a Swimming Pool, perfect for cooling off on warm days Beach Access: Enjoy the sun and sand just steps away Kids Club: Fun activities for kids Seasonal Events: Engage in community celebrations and activities Ideal for boating enthusiasts Close to Local Amenities: Grocery, dining, and essential services nearby Highway Access: Minutes from Highway 400 for easy commuting Convenient Shopping: Only 30 minutes from Costco Schedule a viewing or for more information, please reach out today! (id:51532)
Tags
| Property Summary |
|---|
| Building |
|---|
| Land |
|---|
| Level | Rooms | Dimensions |
|---|---|---|
| Main level | Sunroom | 9'10'' x 16'0'' |
| 4pc Bathroom | Measurements not available | |
| Sitting room | 9'10'' x 10'5'' | |
| Living room/Dining room | 11'1'' x 16'7'' | |
| Eat in kitchen | 11'1'' x 10'6'' | |
| Primary Bedroom | 8'10'' x 9'0'' | |
| Bedroom | 9'10'' x 9'1'' | |
| Sunroom | 9'10'' x 16'0'' |
| Features | |||||
|---|---|---|---|---|---|
| Country residential | Microwave | Refrigerator | |||
| Stove | Window Coverings | Central air conditioning | |||







