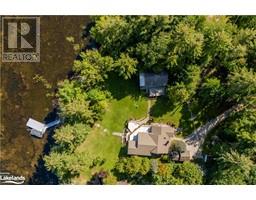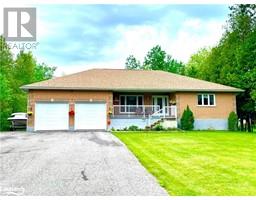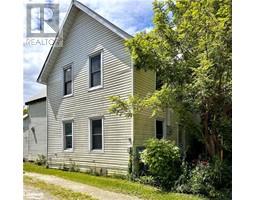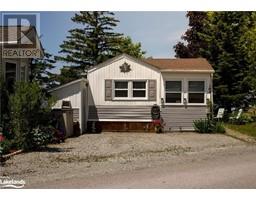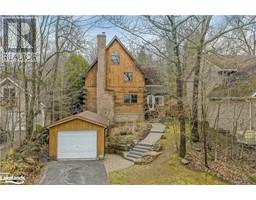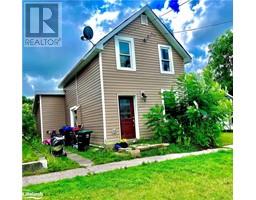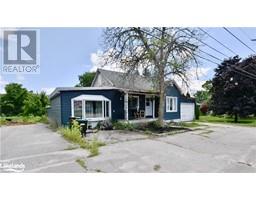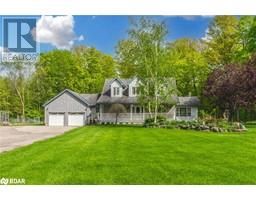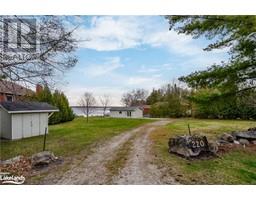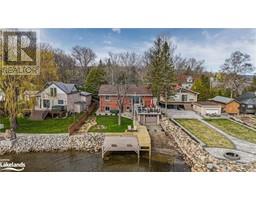72 VENTS BEACH Road Victoria Harbour, Victoria Harbour, Ontario, CA
Address: 72 VENTS BEACH Road, Victoria Harbour, Ontario
Summary Report Property
- MKT ID40630656
- Building TypeHouse
- Property TypeSingle Family
- StatusBuy
- Added13 weeks ago
- Bedrooms4
- Bathrooms2
- Area2290 sq. ft.
- DirectionNo Data
- Added On21 Aug 2024
Property Overview
Welcome to this lovely 2+2 bedroom raised bungalow, a perfect blend of comfort and modern upgrades. Located in a prime area with convenient highway access, this home offers an ideal setting for families and those seeking additional living space. Main level features two generously sized bedrooms, main kitchen boasting brand new appliances, ensuring a contemporary and efficient cooking experience. Additionally, there's a natural gas BBQ hook-up for outdoor entertaining and convenience, a renovated main bath with shower enclosure, and heat pump/AC unit, installed in 2023, ensuring year-round comfort. The fully finished lower level includes an in-law suite with two additional bedrooms, a kitchen upgraded in 2021, making it ideal for extended family or rental income, a 4 piece bath that has been renovated with updated flooring, a modern vanity, and a new sink. This level also boasts an added bonus room. Step outside to a fully fenced rear yard, offering privacy and security. The outdoor living space is enhanced with decking and an enclosed gazebo, complete with hydro, perfect for relaxation or entertaining. Unwind in the comfort of your private hot tub, a delightful addition to this already impressive home. The recently updated roof installed in 2024 with a 50-year transferrable warranty, provides peace of mind for years to come. Updated washer & dryer on main level, and new stove in basement are just a couple more of the additional upgrades. This beautiful raised bungalow combines modern amenities with a functional layout, making it a standout choice for your next home. Don’t miss the opportunity to own this gem in a fantastic location! (id:51532)
Tags
| Property Summary |
|---|
| Building |
|---|
| Land |
|---|
| Level | Rooms | Dimensions |
|---|---|---|
| Basement | 4pc Bathroom | Measurements not available |
| Bedroom | 11'7'' x 10'11'' | |
| Bedroom | 11'7'' x 8'4'' | |
| Kitchen | 15'2'' x 11'7'' | |
| Family room | 14'4'' x 11'7'' | |
| Main level | 3pc Bathroom | Measurements not available |
| Laundry room | 8'6'' x 5'2'' | |
| Bedroom | 12'0'' x 11'2'' | |
| Primary Bedroom | 14'4'' x 11'11'' | |
| Living room | 16'0'' x 12'0'' | |
| Kitchen/Dining room | 17'7'' x 12'11'' |
| Features | |||||
|---|---|---|---|---|---|
| Gazebo | In-Law Suite | Dishwasher | |||
| Dryer | Microwave | Refrigerator | |||
| Stove | Washer | Microwave Built-in | |||
| Hood Fan | Window Coverings | Hot Tub | |||
| Wall unit | |||||




























