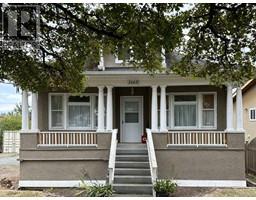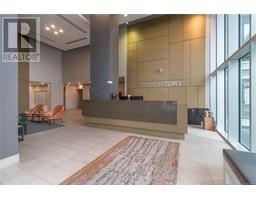810 160 Wilson St Parc Residences, Victoria, British Columbia, CA
Address: 810 160 Wilson St, Victoria, British Columbia
Summary Report Property
- MKT ID981193
- Building TypeApartment
- Property TypeSingle Family
- StatusBuy
- Added5 weeks ago
- Bedrooms1
- Bathrooms1
- Area762 sq. ft.
- DirectionNo Data
- Added On04 Dec 2024
Property Overview
Experience breathtaking views of the ocean and city from this 1-bedroom plus den condo in Parc Residences. Nestled in a quiet steel and concrete building, this contemporary home showcases expansive sights of the Upper Harbour and downtown Victoria. The kitchen is equipped with granite countertops, and all appliances including a gas stove and dishwasher. The living and dining area opens up to a private balcony, ideal for enjoying sunrises and ocean scenery. Open-concept layout is bathed in natural light thanks to the floor-to-ceiling windows. The primary bedroom offers a walk in closet, while the den can easily serve as an office or guest room. Additional perks include electric fireplace, in-suite laundry, secure underground parking, and building amenities including secure bike storage and gym facilities. Your four legged friends are welcome here! Located in Vic West, you’re just a short walk from parks, shops, and the Galloping Goose trail. Please see the YouTube video. (id:51532)
Tags
| Property Summary |
|---|
| Building |
|---|
| Level | Rooms | Dimensions |
|---|---|---|
| Main level | Den | 7'10 x 7'7 |
| Laundry room | 3'0 x 3'0 | |
| Bathroom | 4-Piece | |
| Primary Bedroom | 13'7 x 9'4 | |
| Kitchen | 8'3 x 8'0 | |
| Dining room | 14'0 x 8'1 | |
| Living room | 13'5 x 11'5 | |
| Entrance | 8'0 x 5'11 |
| Features | |||||
|---|---|---|---|---|---|
| Central location | Southern exposure | Other | |||
| None | |||||

















































