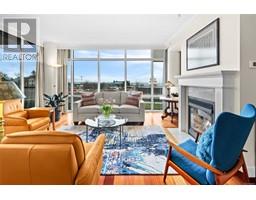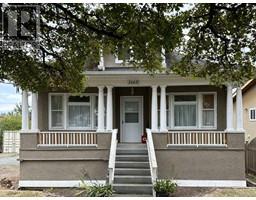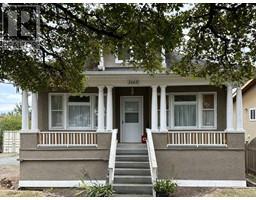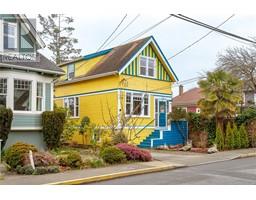9 50 Montreal St Harbour Park, Victoria, British Columbia, CA
Address: 9 50 Montreal St, Victoria, British Columbia
Summary Report Property
- MKT ID985711
- Building TypeRow / Townhouse
- Property TypeSingle Family
- StatusBuy
- Added4 weeks ago
- Bedrooms3
- Bathrooms2
- Area1111 sq. ft.
- DirectionNo Data
- Added On11 Feb 2025
Property Overview
UNBEATABLE elegantly decorated JAMES BAY townhome in a well-run, family-oriented, pet-friendly strata. Half a block from the ocean, Dallas Breakwater, walking distance from stores, restaurants, recreation, Beacon Hill Park, DT and so much more. This home boasts 3 bedrooms, two bathrooms & a spacious dine-in kitchen. The stylish living room flows out to a private backyard patio with herb garden & mature shrubs plus large balcony extending from the top floor bedroom with beautiful outlooks & sunset views. Front entrance also has a private-fenced patio with a custom-built cedar shed (large enough to store bikes or use as hobby/studio space). Strata replaced windows w/ energy efficient, double-paned vinyl. This unit has been lovingly maintained & includes upgrades to the appliances, interior paint, carpet & rare additional 2nd bathroom with a soaker tub. Most recently new HWT & wonderful common courtyard gazebo. Bonus parking spot is conveniently tucked in right beside this end unit! (id:51532)
Tags
| Property Summary |
|---|
| Building |
|---|
| Land |
|---|
| Level | Rooms | Dimensions |
|---|---|---|
| Second level | Bathroom | 3-Piece |
| Laundry room | 11' x 7' | |
| Bathroom | 3-Piece | |
| Primary Bedroom | 11' x 13' | |
| Third level | Bedroom | 11' x 7' |
| Bedroom | 11' x 8' | |
| Balcony | 9' x 5' | |
| Main level | Entrance | 4' x 8' |
| Kitchen | 11' x 13' | |
| Living room | 11' x 13' |
| Features | |||||
|---|---|---|---|---|---|
| Central location | Level lot | Private setting | |||
| Other | None | ||||





































































