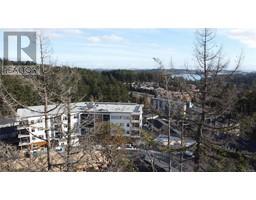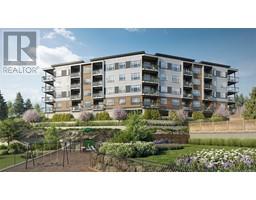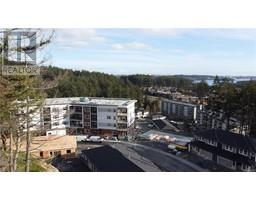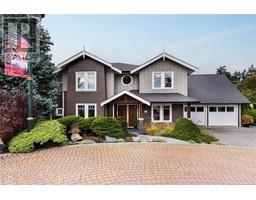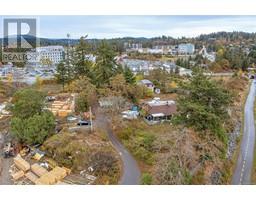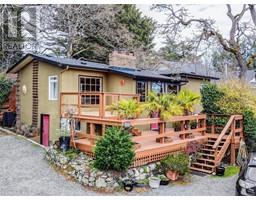15 95 Talcott Rd Hospital, View Royal, British Columbia, CA
Address: 15 95 Talcott Rd, View Royal, British Columbia
Summary Report Property
- MKT ID985794
- Building TypeHouse
- Property TypeSingle Family
- StatusBuy
- Added1 weeks ago
- Bedrooms3
- Bathrooms4
- Area2216 sq. ft.
- DirectionNo Data
- Added On26 Feb 2025
Property Overview
FULLY DETACHED three-level home featuring a fully finished basement and double garage located on a picturesque cul-de-sac. The main level showcases a bright kitchen with custom maple cabinets and quartz countertops, along with a cozy living room with a gas fireplace and a dining room that provides access to a sunny west facing deck. Upstairs, you'll find three generous bedrooms, including a master suite complete w/walk-in closet and ensuite bath, as well as a laundry room and main bath. The lower level offers versatility for adult children or income potential featuring a family room opening onto a private patio, recreation room, and a four-piece bathroom + storage room. The strata fees INCLUDE the exterior painting/maintenance, recent NEW ROOFS, landscaping/irrigation, guest suite, building insurance and water. Newly upgraded including flooring, paint, and high-end blinds, cabinets/counters and appliances. Close to the Goose Trail, Eagle View Elementary, Highland Golf Course, and VGH. (id:51532)
Tags
| Property Summary |
|---|
| Building |
|---|
| Level | Rooms | Dimensions |
|---|---|---|
| Second level | Laundry room | 5' x 6' |
| Ensuite | 4-Piece | |
| Bedroom | 12' x 11' | |
| Bedroom | 9' x 13' | |
| Bathroom | 4-Piece | |
| Primary Bedroom | 13' x 13' | |
| Lower level | Bathroom | 4-Piece |
| Recreation room | 18' x 11' | |
| Family room | 14' x 13' | |
| Main level | Bathroom | 2-Piece |
| Kitchen | 15' x 9' | |
| Dining room | 13' x 11' | |
| Living room | 14' x 14' | |
| Entrance | 6' x 9' |
| Features | |||||
|---|---|---|---|---|---|
| Wooded area | Rocky | Rectangular | |||
| None | |||||


























































