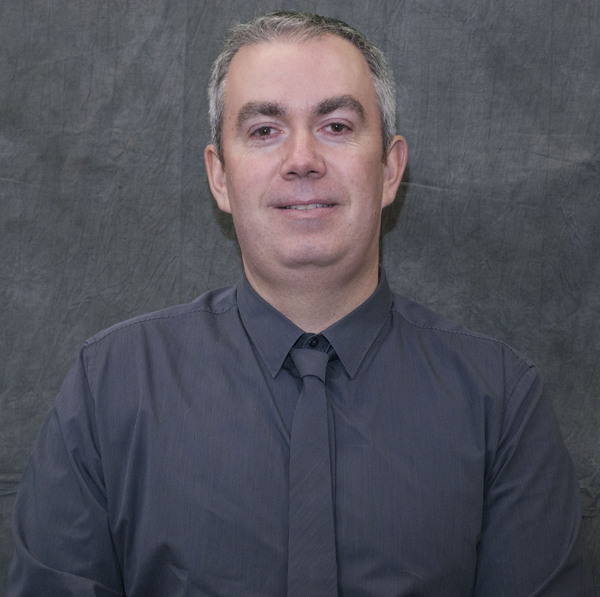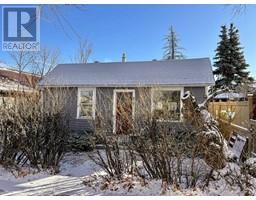415 2 Street S, Vulcan, Alberta, CA
Address: 415 2 Street S, Vulcan, Alberta
Summary Report Property
- MKT IDA2184188
- Building TypeHouse
- Property TypeSingle Family
- StatusBuy
- Added2 days ago
- Bedrooms2
- Bathrooms2
- Area1415 sq. ft.
- DirectionNo Data
- Added On20 Dec 2024
Property Overview
One and half story home located on a large 75 foot by 120 foot lot. Also includes a 24 foot by 26 foot detached double car garage. Main level features a dining room, large living room, kitchen, and combination laundry room and bathroom, with the bathroom section needing renovations to be completed as the new owner sees fit. The upper level features a full bathroom, kitchen, living room, bedroom and a den. The basement has a three-piece bathroom (currently no shower stall), a bedroom, den, shop/hobby area, and a family room. The huge back yard is partially fenced and the detached double car garage offers room for two vehicles, as well as room for a workshop or storage. This property could be great for someone looking to purchase a property and fix it up to their own personal taste. The property is being sold in "as is where is" condition. (id:51532)
Tags
| Property Summary |
|---|
| Building |
|---|
| Land |
|---|
| Level | Rooms | Dimensions |
|---|---|---|
| Second level | 4pc Bathroom | 7.92 Ft x 4.42 Ft |
| Kitchen | 13.08 Ft x 8.25 Ft | |
| Bedroom | 11.67 Ft x 7.17 Ft | |
| Living room | 11.50 Ft x 20.33 Ft | |
| Den | 11.33 Ft x 15.67 Ft | |
| Basement | 3pc Bathroom | .00 Ft x .00 Ft |
| Bedroom | 10.58 Ft x 9.00 Ft | |
| Den | 10.92 Ft x 10.25 Ft | |
| Other | 12.00 Ft x 10.92 Ft | |
| Family room | 11.00 Ft x 12.83 Ft | |
| Main level | Dining room | 11.33 Ft x 15.67 Ft |
| Living room | 11.50 Ft x 20.33 Ft | |
| Kitchen | 15.33 Ft x 11.58 Ft | |
| Laundry room | 16.33 Ft x 8.08 Ft |
| Features | |||||
|---|---|---|---|---|---|
| See remarks | Back lane | Detached Garage(2) | |||
| Other | None | None | |||
































