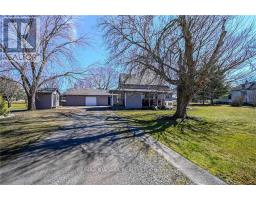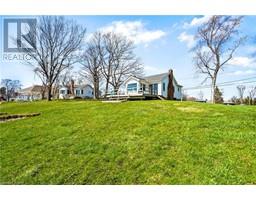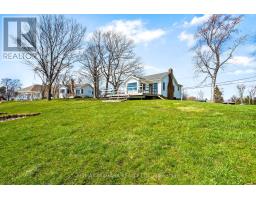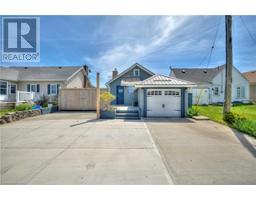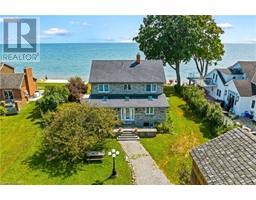31953 CHURCH Street 879 - Marshville/Winger, WAINFLEET, Ontario, CA
Address: 31953 CHURCH Street, Wainfleet, Ontario
Summary Report Property
- MKT ID40618532
- Building TypeHouse
- Property TypeSingle Family
- StatusBuy
- Added19 weeks ago
- Bedrooms4
- Bathrooms2
- Area1370 sq. ft.
- DirectionNo Data
- Added On10 Jul 2024
Property Overview
Escape to your own private oasis in the charming town of Wainfleet! This exquisite 3+1 bedroom, 2 bathroom home sits on just under a 1/2 acre lot, offering tranquility and luxury at every turn. Step inside and be greeted by a foyer that sets the tone for the bright and airy open concept main floor living space. The kitchen is a chef's dream, featuring beautiful granite countertops, stainless steel appliances, and abundant counter space, complemented by a convenient pantry for all your storage needs. Slide open the glass doors to the raised deck, perfect for al fresco dining and enjoying the picturesque views of the expansive backyard. The main level boasts three spacious bedrooms, including a master with ensuite privileges to the 4-piece bathroom. Downstairs is complete with a large rec room, laundry room, and ample storage. But the pièce de résistance? A spa-like sauna awaits, offering the ultimate in relaxation and rejuvenation. Plus, an extra bedroom and 3-piece bath for overnight guests. Additional highlights of this exceptional property include another access point to the backyard leading to a covered patio, ideal for outdoor gatherings and entertaining. The 15x27 garage, completed in August of 2023, provides ample space for parking and storage. Outside, the fully fenced backyard boasts raised garden beds, perfect for cultivating your own garden oasis. Conveniently located just a short drive from amenities, this home offers the perfect blend of convenience and serenity. Don't miss your chance to experience the peaceful lifestyle that awaits in Wainfleet—schedule your private showing today! (id:51532)
Tags
| Property Summary |
|---|
| Building |
|---|
| Land |
|---|
| Level | Rooms | Dimensions |
|---|---|---|
| Basement | Bedroom | 10'8'' x 10'10'' |
| 3pc Bathroom | Measurements not available | |
| Laundry room | 14'3'' x 17'10'' | |
| Recreation room | 21'10'' x 33'0'' | |
| Storage | 22'1'' x 11'4'' | |
| Main level | Bedroom | 9'1'' x 8'4'' |
| Bedroom | 10'4'' x 11'11'' | |
| Primary Bedroom | 10'1'' x 11'11'' | |
| 4pc Bathroom | Measurements not available | |
| Kitchen | 11'11'' x 16'4'' | |
| Dining room | 23'2'' x 11'7'' | |
| Living room | 22'11'' x 16'2'' |
| Features | |||||
|---|---|---|---|---|---|
| Country residential | Sump Pump | Automatic Garage Door Opener | |||
| Detached Garage | Dishwasher | Dryer | |||
| Sauna | Washer | Microwave Built-in | |||
| Garage door opener | Central air conditioning | ||||


















































