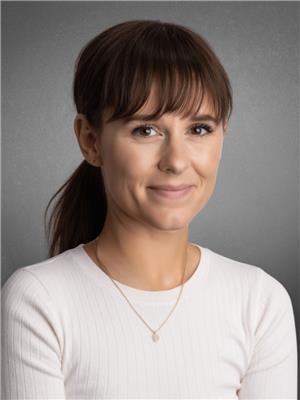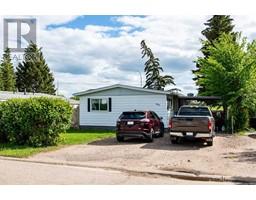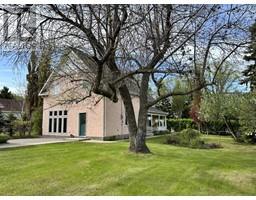1953 5a Avenue, Wainwright, Alberta, CA
Address: 1953 5a Avenue, Wainwright, Alberta
Summary Report Property
- MKT IDA2132960
- Building TypeHouse
- Property TypeSingle Family
- StatusBuy
- Added13 weeks ago
- Bedrooms4
- Bathrooms3
- Area1750 sq. ft.
- DirectionNo Data
- Added On21 Aug 2024
Property Overview
As you approach this home you are immediately greeted by a cobblestone driveway and warmly welcomed by a natural wood front door. Upon entering the property you will enjoy a formal living and dining area with a large bay window and dining area flanked by two matching windows. Further on you will find a large, oak cabinet eat-in kitchen with a beautiful built-in desk and reception area as well as a family room which hosts access to both the side deck area and back door entrance. The main floor has three bedrooms; the primary suite, featuring large closets as well as a three-piece ensuite; and two additional bedrooms with four-piece main bathroom. The main floor laundry room exists where your family might enter the home, through the garage. Downstairs is a wide-open, blank canvas. It is partially finished and boasts a vast amount of additional space. Also in the basement you will find an additional bedroom suite. The large bedroom area and three-piece ensuite are accessible from two points. The fenced in yard features a deck and sitting area along the side of the house and at the rear, a large gate and concrete driveway for trailer or boat parking. (id:51532)
Tags
| Property Summary |
|---|
| Building |
|---|
| Land |
|---|
| Level | Rooms | Dimensions |
|---|---|---|
| Basement | Recreational, Games room | 25.00 Ft x 50.50 Ft |
| Bedroom | 12.25 Ft x 24.25 Ft | |
| 3pc Bathroom | .00 Ft x .00 Ft | |
| Storage | .00 Ft x .00 Ft | |
| Main level | Living room | 13.00 Ft x 16.33 Ft |
| Dining room | 17.67 Ft x 10.00 Ft | |
| Kitchen | 12.33 Ft x 16.33 Ft | |
| Family room | 14.00 Ft x 16.33 Ft | |
| 4pc Bathroom | .00 Ft x .00 Ft | |
| Primary Bedroom | 15.33 Ft x 12.00 Ft | |
| 3pc Bathroom | .00 Ft x .00 Ft | |
| Bedroom | 11.50 Ft x 9.67 Ft | |
| Bedroom | 11.50 Ft x 9.00 Ft | |
| Laundry room | .00 Ft x .00 Ft |
| Features | |||||
|---|---|---|---|---|---|
| Attached Garage(2) | Washer | Refrigerator | |||
| Range - Electric | Dishwasher | Dryer | |||
| Microwave Range Hood Combo | Window Coverings | None | |||





















































