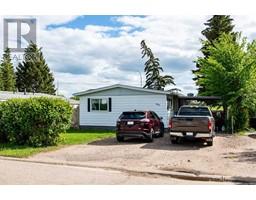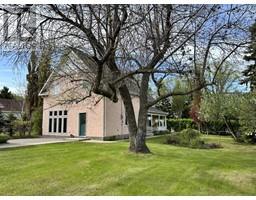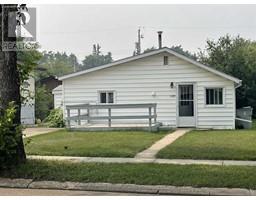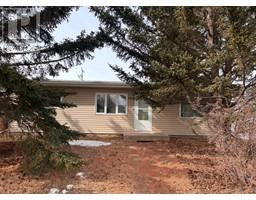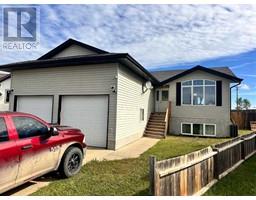2426 6 Avenue, Wainwright, Alberta, CA
Address: 2426 6 Avenue, Wainwright, Alberta
Summary Report Property
- MKT IDA2115282
- Building TypeHouse
- Property TypeSingle Family
- StatusBuy
- Added26 weeks ago
- Bedrooms5
- Bathrooms3
- Area1540 sq. ft.
- DirectionNo Data
- Added On22 Aug 2024
Property Overview
Luxury Custom Built 1540 sq ft home with unparalleled craftsmanship & thoughtful planning. Walking up to this incredible home the hip roof line, stonework and covered composite deck is sure to delight. Featuring triple glaze transom windows throughout the home and 9 ft ceilings, the feel is bright, airy, and stunning. The majestic entryway boasts a 12-foot tray ceiling and work- through closet. Open concept design for the living, dining & kitchen area is fantastic for entertaining and family gatherings. A gas fireplace, 11 ft tray ceiling in the dining area, large walk-in pantry, 9 ft kitchen island complete with breakfast ledge and a beautiful garden door leading to the 22’ x 10’ composite deck is just the start. The spacious primary bedroom is complete with a walk-in closet and ensuite with custom shower. Two more bedrooms, full bathroom and laundry room complete the main level. The finished lower level with 9’ ceilings is complete with 2 additional large bedrooms and extra-large family room. If that’s not enough, the envy of the neighbourhood will be the double attached garage finished with tin ceiling and walls and featuring a high-rise opener for the 10 ft high x 18 ft wide commercial garage door. This is the ultimate home with impeccable finishes and top-quality workmanship. This home will be completed and ready to move into this Spring Purchase now and you could choose some interior finishes to make this gem your own! (id:51532)
Tags
| Property Summary |
|---|
| Building |
|---|
| Land |
|---|
| Level | Rooms | Dimensions |
|---|---|---|
| Basement | Bedroom | 12.00 Ft x 12.00 Ft |
| Bedroom | 12.00 Ft x 12.00 Ft | |
| Living room | 18.75 Ft x 16.50 Ft | |
| Recreational, Games room | 26.25 Ft x 11.50 Ft | |
| 3pc Bathroom | 11.00 Ft x 6.00 Ft | |
| Storage | 8.00 Ft x 5.67 Ft | |
| Main level | Living room | 15.00 Ft x 13.00 Ft |
| Kitchen | 16.17 Ft x 10.00 Ft | |
| Dining room | 10.00 Ft x 10.00 Ft | |
| Primary Bedroom | 15.67 Ft x 13.50 Ft | |
| Bedroom | 12.00 Ft x 10.00 Ft | |
| Bedroom | 12.00 Ft x 10.50 Ft | |
| 3pc Bathroom | 10.50 Ft x 5.83 Ft | |
| 4pc Bathroom | 10.00 Ft x 5.33 Ft | |
| Laundry room | 7.33 Ft x 5.83 Ft |
| Features | |||||
|---|---|---|---|---|---|
| No Animal Home | No Smoking Home | Attached Garage(2) | |||
| None | None | ||||


















