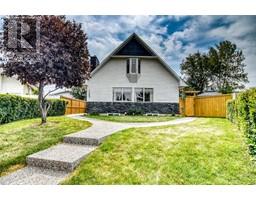15 Willow Drive, Waiparous, Alberta, CA
Address: 15 Willow Drive, Waiparous, Alberta
Summary Report Property
- MKT IDA2160039
- Building TypeHouse
- Property TypeSingle Family
- StatusBuy
- Added12 weeks ago
- Bedrooms3
- Bathrooms2
- Area1469 sq. ft.
- DirectionNo Data
- Added On25 Aug 2024
Property Overview
Welcome to this beautiful, hand hewn, log home built by Western Log Homes on a private setting in the Village of Waiparous. Features of this home include, beautiful front entry with large living room with cozy wood burning stove. The kitchen has a center breakfast bar, lots of cupboards and counter space. Large bright eating area. There are 2 bedrooms on the main floor, master has walk-in closet. Main 4 pc. bathroom. The main living area has open vaulted ceilings and hard wood floors. The lower walk-out level offers, large family room with gas fireplace and doors leading to lower level deck and hot tub. Extra bedroom and beautiful 4 pc. bathroom with stand alone steam shower and heated flooring. There is a large storage area and laundry space. Large wrap around deck and double detached garage. The yard has partial fencing for your pets. This property boarders onto a Waiparous Creek Community Reserve which has 40 acres of pathways, great for long walks and cross country skiing etc. This is a beautiful must view property. 15 Willow Drive Rural Bighorn County No.8 (id:51532)
Tags
| Property Summary |
|---|
| Building |
|---|
| Land |
|---|
| Level | Rooms | Dimensions |
|---|---|---|
| Lower level | Family room | 23.25 Ft x 21.25 Ft |
| Recreational, Games room | 20.83 Ft x 10.33 Ft | |
| Bedroom | 17.25 Ft x 9.42 Ft | |
| 4pc Bathroom | 10.00 Ft x 6.17 Ft | |
| Laundry room | 9.08 Ft x 4.00 Ft | |
| Storage | 14.08 Ft x 7.67 Ft | |
| Main level | Living room | 22.92 Ft x 15.08 Ft |
| Dining room | 11.42 Ft x 10.75 Ft | |
| Other | 14.67 Ft x 12.25 Ft | |
| Primary Bedroom | 17.08 Ft x 14.67 Ft | |
| Bedroom | 13.08 Ft x 9.50 Ft | |
| 4pc Bathroom | 9.42 Ft x 7.00 Ft |
| Features | |||||
|---|---|---|---|---|---|
| Cul-de-sac | Treed | No neighbours behind | |||
| Environmental reserve | Detached Garage(2) | Washer | |||
| Refrigerator | Gas stove(s) | Dishwasher | |||
| Dryer | Hood Fan | Window Coverings | |||
| Garage door opener | Walk out | None | |||












































