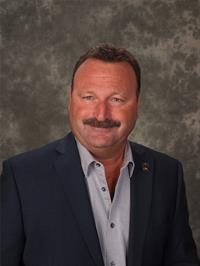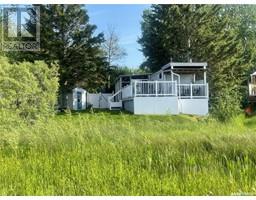Oleksyn Beach, Wakaw Lake, Saskatchewan, CA
Address: Oleksyn Beach, Wakaw Lake, Saskatchewan
Summary Report Property
- MKT IDSK974112
- Building TypeMobile Home
- Property TypeSingle Family
- StatusBuy
- Added22 weeks ago
- Bedrooms3
- Bathrooms1
- Area976 sq. ft.
- DirectionNo Data
- Added On18 Jun 2024
Property Overview
Lakefront Oleksyn Beach, very private heavily treed with spruce and pine trees. 3 bedroom 976sq' mobile home with additions including a metal roof & newer siding. The kitchen features an eating nook, wood cabinets, and an open living dining area complemented by a wood fireplace. Screened sunroom, porch, all appliances (new washer), and furnishings are included with the purchase. Only the seller's personal items will be removed. The front door opens to a large covered deck that wraps around the east side of the cottage. nat.gas BBQ hook-up plus sheds and a single detached garage on the leased utility lot behind the property good until 2034. Also included in the purchase price are a water trailer and portable 250gallon water hauling tank, 3000lb boat lift and aluminum dock system. 1000-gallon septic tank, 700 gallon cistern. This is an ideal location with great year round access off highway 41. The Golf course is just across the lake! Just 50 mins from Saskatoon. (id:51532)
Tags
| Property Summary |
|---|
| Building |
|---|
| Level | Rooms | Dimensions |
|---|---|---|
| Main level | Kitchen/Dining room | 10 ft ,9 in x 11 ft ,10 in |
| Living room | 11 ft ,1 in x 15 ft ,10 in | |
| Foyer | Measurements not available | |
| Bedroom | 8 ft ,8 in x 8 ft ,6 in | |
| Bedroom | 7 ft ,1 in x 9 ft ,5 in | |
| Primary Bedroom | 9 ft ,1 in x 11 ft ,5 in | |
| Sunroom | 7 ft ,11 in x 10 ft | |
| Laundry room | Measurements not available | |
| 4pc Bathroom | Measurements not available |
| Features | |||||
|---|---|---|---|---|---|
| Treed | Lane | Recreational | |||
| Detached Garage | Gravel | Parking Space(s)(8) | |||
| Washer | Refrigerator | Dryer | |||
| Microwave | Window Coverings | Storage Shed | |||
| Stove | |||||



















































