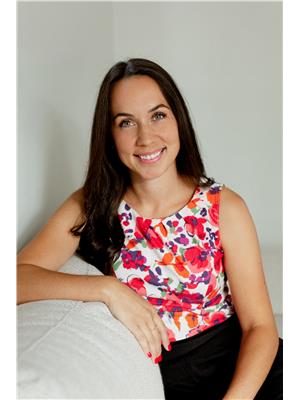7460 Highway 17 W, Walden, Ontario, CA
Address: 7460 Highway 17 W, Walden, Ontario
Summary Report Property
- MKT ID2118664
- Building TypeHouse
- Property TypeSingle Family
- StatusBuy
- Added13 weeks ago
- Bedrooms4
- Bathrooms2
- Area0 sq. ft.
- DirectionNo Data
- Added On21 Aug 2024
Property Overview
ACRES AND GARAGES AND ROOM TO ROAM - Welcome to this fantastic rural property that offers something for everyone. Conveniently located 25 minutes from Sudbury, this 16.5 Acre property is easy access off Highway 17 W or second entrance off Salo rd. Pulling up the driveway you reach the house with triple attached garage. Main level of the home offers an updated kitchen with island and granite countertops. Appliances package is included. Open concept living and dining area with WETT Certified wood fireplace. Patio doors to a sun room off the back of the home. The primary bedroom is located on the main level with cheater ensuite bathroom access. Another access off the back to the deck area. Upper level has 2 bedrooms. Lower level has large family room, 2nd bathroom with laundry, 4th bedroom and storage. Outside is where you will want to explore. Head up to the 30x40 detached dream garage. Take the path the functional 4 stall barn or down to the heart shaped pond. Walk through the orchard area where you'll find apple, rhubarb, plum etc. The second access off Salo is easy and flat. This is a must view property, book your showing today and bring your walking shoes for the tour! (id:51532)
Tags
| Property Summary |
|---|
| Building |
|---|
| Land |
|---|
| Level | Rooms | Dimensions |
|---|---|---|
| Second level | Bedroom | 13.5 x 8.8 |
| Bedroom | 13.5 x 11 | |
| Lower level | Family room | 26.7 x 10.8 |
| Bedroom | 22.7 x 9 | |
| Main level | Primary Bedroom | 13 x 11 |
| Living room | 12 x 19 | |
| Dining room | 11 x 11 | |
| Kitchen | 19 x 11 |
| Features | |||||
|---|---|---|---|---|---|
| Attached Garage | Detached Garage | Gravel | |||






























































