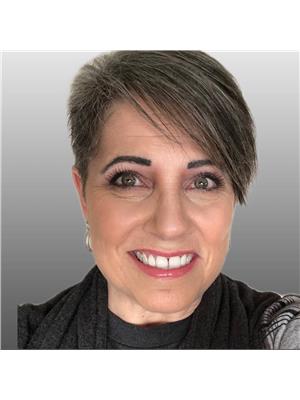2034 Pineridge CRESCENT, Waldheim, Saskatchewan, CA
Address: 2034 Pineridge CRESCENT, Waldheim, Saskatchewan
Summary Report Property
- MKT IDSK991113
- Building TypeHouse
- Property TypeSingle Family
- StatusBuy
- Added5 weeks ago
- Bedrooms5
- Bathrooms3
- Area1176 sq. ft.
- DirectionNo Data
- Added On02 Jan 2025
Property Overview
Welcome to your perfect family home in the quaint town of Waldheim, only 30 min from Saskatoon, no gravel! This beautifully updated property features a brand new kitchen, refreshed in 2023, boasting elegant quartz countertops, stylish new cupboards, and high-end stainless steel appliances, including a cooktop, built-in oven, and dishwasher. The open-concept layout is enhanced by new flooring and fresh paint, creating a bright and inviting atmosphere. Enjoy the impressive cathedral ceilings and patio doors that lead to a large deck, perfect for summer barbecues and entertaining. The expansive, fully fenced backyard offers plenty of space for kids and pets to play. With 5 spacious bedrooms and 3 well-appointed bathrooms, plus a fully developed basement, this home is designed for family living. Additional upgrades include new 30-year shingles, a new water heater, and a newer furnace, ensuring peace of mind for years to come. Don't miss this incredible opportunity! (id:51532)
Tags
| Property Summary |
|---|
| Building |
|---|
| Land |
|---|
| Level | Rooms | Dimensions |
|---|---|---|
| Basement | Family room | 26 ft ,3 in x 15 ft ,7 in |
| Bedroom | 13 ft ,1 in x 11 ft ,11 in | |
| Bedroom | 11 ft ,1 in x 9 ft ,2 in | |
| Laundry room | 7 ft ,11 in x 12 ft | |
| 3pc Bathroom | 5 ft x 9 ft ,2 in | |
| Main level | Living room | 14 ft x 14 ft |
| Kitchen | 12 ft x 8 ft | |
| Dining room | 12 ft x 7 ft ,6 in | |
| Primary Bedroom | 11 ft ,2 in x 12 ft ,7 in | |
| Bedroom | 10 ft ,4 in x 12 ft ,4 in | |
| Bedroom | 12 ft ,6 in x 10 ft ,5 in | |
| 3pc Ensuite bath | 7 ft ,2 in x 5 ft | |
| 4pc Bathroom | 8 ft ,5 in x 5 ft |
| Features | |||||
|---|---|---|---|---|---|
| Rectangular | Double width or more driveway | Attached Garage | |||
| Parking Space(s)(4) | Washer | Refrigerator | |||
| Dishwasher | Dryer | Microwave | |||
| Oven - Built-In | Window Coverings | Garage door opener remote(s) | |||
| Storage Shed | Stove | Central air conditioning | |||






















































