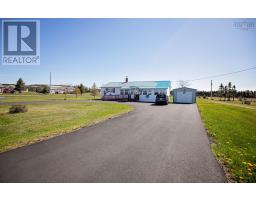1328 Highway 6, Warren, Nova Scotia, CA
Address: 1328 Highway 6, Warren, Nova Scotia
Summary Report Property
- MKT ID202413934
- Building TypeHouse
- Property TypeSingle Family
- StatusBuy
- Added22 weeks ago
- Bedrooms3
- Bathrooms4
- Area7000 sq. ft.
- DirectionNo Data
- Added On18 Jun 2024
Property Overview
EXECUTIVE LANDSCAPED PROPERTY LOCATED MINUTES FROM DOWNTOWN AMHERST! This custom home is strategically placed on a spacious 40 acre lot providing buyers with a spectacular view and opportunity!!. The main floor offers a unique layout with solid flooring throughout. Rooms include entry way, open concept kitchen and dinning area, spacious grand living room, master bedroom with ensuite bath as well as second full bath, large jet tub, 2 good size guest bedrooms and even your own Sauna room. There is an additional kitchen pantry that could easily turn into a laundry room/ porch space! Upstairs offers a unique fourth bedroom currently used as a theatre room and half bath. The lower level is spectacular and offers a large family room space, game room for a pool table, additional storage, single garage space, furnace room AND space for a bachelor with its own entrance and parking! In the back of the house you'll find a spacious 3 car garage and a large 40 x 68 barn with cement floors, water and electricity, manure storage, 35 acres of crop land, a greenhouse with cement pad and storage shed, garden shed and much more! Truly a must see! The home is located just minutes to the Amherst Golf Course, Trans Canada Highway or 15 minutes to our beautiful beaches. Message today to book your showing. (id:51532)
Tags
| Property Summary |
|---|
| Building |
|---|
| Level | Rooms | Dimensions |
|---|---|---|
| Third level | Other | home theatre - 26.7x19.11 |
| Bath (# pieces 1-6) | 5.1x8.5 | |
| Lower level | Den | 19.11x11.10 |
| Storage | 24.10x12.6 | |
| Bath (# pieces 1-6) | 13.10x10.9 | |
| Recreational, Games room | 25.3x13.8 | |
| Main level | Kitchen | 12.7x9.4 |
| Dining nook | 9.5x18.2 | |
| Other | Sitting Area 9.6x13.9 | |
| Bath (# pieces 1-6) | 9.11x7.8 | |
| Other | Sauna - 9.10x6.1 | |
| Living room | 19.8x21.11 +9.7x9.7 + 9.8x12.2 | |
| Primary Bedroom | 25.5x13.10 | |
| Ensuite (# pieces 2-6) | 4.5x10.3 | |
| Other | Spa 20.1x12.5 | |
| Bedroom | 22.1x16.2 | |
| Bedroom | 14.6x14.1 |
| Features | |||||
|---|---|---|---|---|---|
| Garage | Attached Garage | Detached Garage | |||
| Gravel | Walk out | ||||






























































